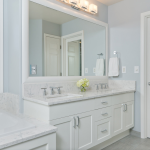A floor plan is a technical representation of a house plan in architecture that provides more specific information on how the bedrooms, kitchen, living area, and garden area are related to one another.
The length, width, and proportions of rooms are also included in floor layouts. The urge to build a home is shared by all people.
Architectural floor plans are crucial since they outline the specific construction of your property.
The architect must make sure that every aspect of the floor plan—from the living room and bedrooms to the yard and kitchen—is carefully thought out in advance.
Modern technologies and design principles are incorporated into architect-designed floor plans.
By doing this, architects may design spaces that are practical and visually pleasing while also taking into account user needs, lifestyle considerations, and other factors that contribute to the ideal home environment.
Get Inspired: 15 Creative Architectural Floor Plans
1. Single-Storey Floor Plan
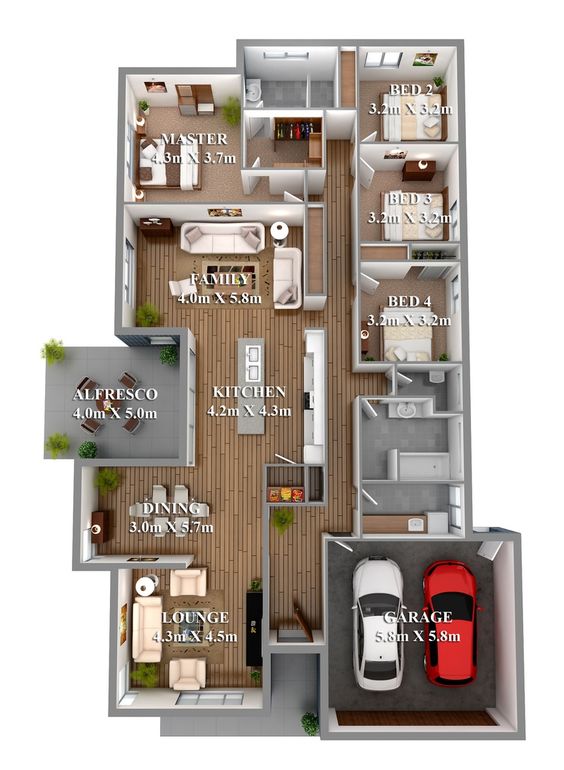
| S.NO | AREA | DIMENSIONS |
| 1. | Lounge | 4.3m*4.5m |
| 2. | Dining Area | 3.0m*5.7m |
| 3. | Kitchen | 4.2m*4.3m |
| 4. | Living Space | 4.0m*5.8m |
| 5. | Master Bedroom | 4.3m*3.7m |
| 6. | Bedroom 2 | 3.2m*3.2m |
| 7. | Bedroom 3 | 3.2m*3.2m |
| 8. | Bedroom 4 | 3.2m*3.2m |
| 9. | Alfresco | 4.0m*5.0m |
| 10. | Garage | 5.8m*5.8m |
A straightforward one-story home was constructed in a constrained yet roomy space. The house, which includes four bedrooms, was built to fit the contour of the lot.
The front door is not very spectacular, but the entire house is split into two sections: one is for the bedrooms, and the other is for the kitchen, living room, dining room, lounge, and master bedroom.
Between the living room and dining area is a contemporary open kitchen, and a door from the living room goes to the master bedroom, which is roomy and has a tiny dressing room and a modest bathroom.
Additionally, there is a lounge there. On the other hand, there are three modest bedrooms and a shared bathroom with a bathtub. The fact that it has a tiny area to sit outside is its best feature.
Two cars can fit in the parking space.
Similar Post: 15 Master Bathroom Floor Plans with Walk-in Shower
2. Single Bedroom Floor Plan
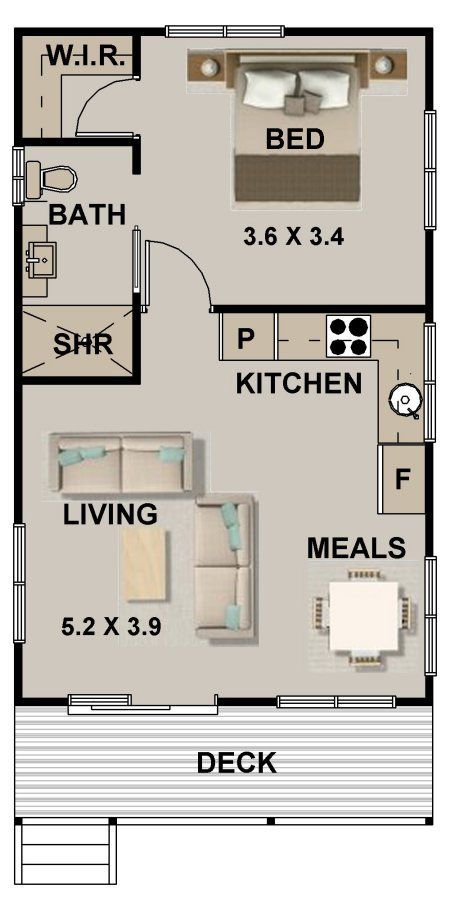
| S.NO | AREA | DIMENSIONS |
| 1. | Living Area | 5.2m*3.9m |
| 2. | Bedroom | 3.6m*3.4m |
This is an additional single-bedroom floor plan arrangement. The entrance leads to a compact living space, which is followed by a contemporary open kitchen on the opposite side.
A modest dining space with four seats is located next to the kitchen. The bedroom is accessed through the kitchen door. The single bedroom is fairly roomy and has a bathroom nearby.
A small family or couple would benefit greatly from such a straightforward floor arrangement.
3. 2-Bedroom Floor Plan
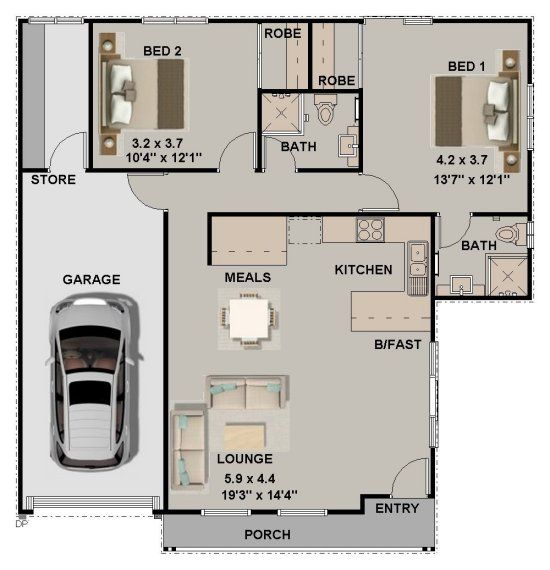
| S.NO | AREA | DIMENSIONS |
| 1. | Lounge | 5.9m*4.4m |
| 2. | Bedroom 1 | 4.2m*3.7m |
| 3. | Bedroom 2 | 3.2m*3.7m |
Here, we drop into a simple two-bedroom floor plan in this floor plan. The opening of the house, in this instance, is the living room.
The spacious, U-shaped kitchen is well-designed and contains a breakfast bar. The open kitchen and lounge are separated by the dining area. The bedrooms in this place are made to be quite private.
The bedrooms are mirror reflections of one another and are each roughly the same size. There are separate bathrooms in each of the bedrooms, and there is only one place for one car in the parking.
4. 3-Bedroom Floor Plan
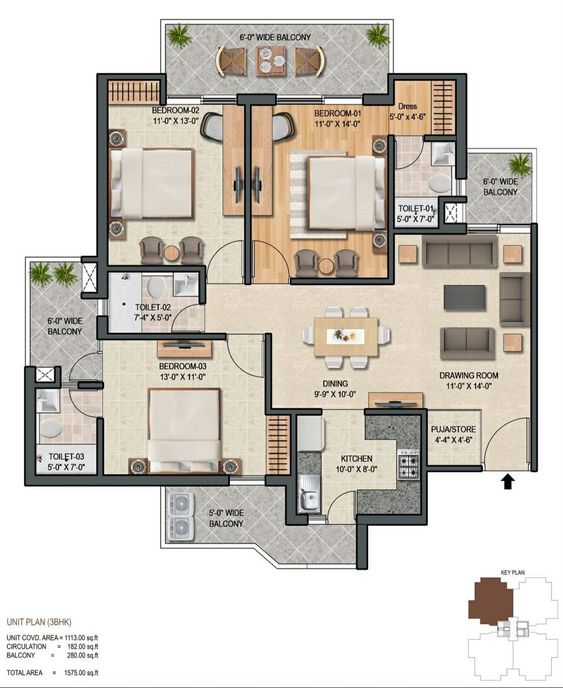
| S.NO | AREA | DIMENSIONS |
| 1. | Drawing Room | 11′.0″*14′.0″ |
| 2. | Dining Area | 9′.9″*10′.0″ |
| 3. | Kitchen | 10′.0″*8′.0″ |
| 4. | Bedroom 1 | 11′.0″*14′.0″ |
| 5. | Bedroom 2 | 11′.0″*13′.0″ |
| 6. | Bedroom 3 | 13′.0″*11′.0″ |
| 7. | Toilet 1 | 5′.0″*7′.0″ |
| 8. | Toilet 2 | 7′.4″*5′.0″ |
| 9. | Toilet 3 | 5′.0″*7′.0″ |
The majority of homes with children have three bedrooms. When you go into this three-bedroom home, you will immediately enter the drawing room, which is followed by a large dining table that seats six people.
The conventional closed kitchen is located next to the dining area on the left, while the master bedroom with an attached toilet is located on the right.
The second bedroom has slightly different sizes but is identical to the master bedroom. The third and final bedroom is small and ideal for use as a guest room because it has a bathroom connected.
5. 4-Bedroom Floor Plan
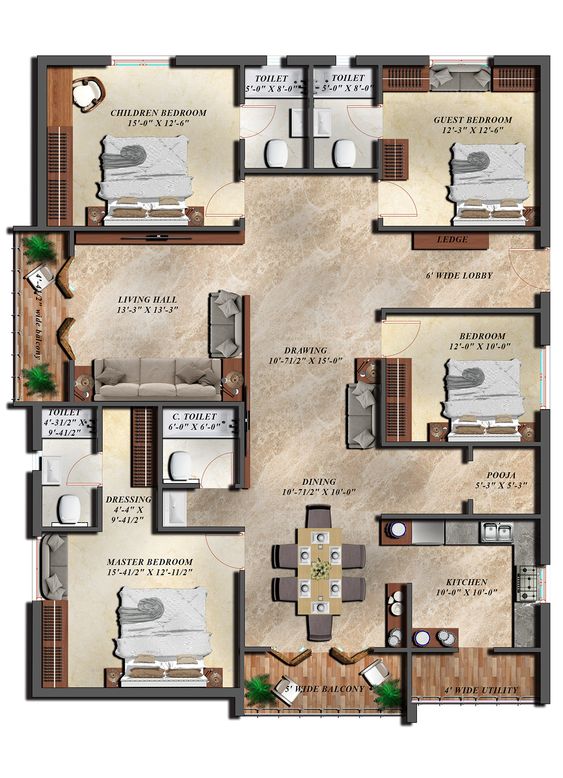
| S.NO | AREA | DIMENSIONS |
| 1. | Drawing Room | 10′.7 1/2″*15′.0″ |
| 2. | Dining Area | 10′.7 1/2″*10′.0″ |
| 3. | Wide lobby | 6′ |
| 4. | Kitchen | 10′.0″*10′.0″ |
| 5. | Living Area | 13′.3″*13′.0″ |
| 6. | Wide Utility | 4′ |
| 7. | Master Bedroom | 15′.4 1/2″*12′.11/2″ |
| 8. | Bedroom | 12′.0″*10′.0″ |
| 9. | Children Bedroom | 15′.0″*12′.6″ |
| 10. | Guest Bedroom | 12′.3″*12′.6″ |
This 4-bedroom home includes a living room, dining room, drawing room, and kitchen. Privately situated at the corner next to the dining area is the master bedroom.
A shared bathroom is also included in this concept between the dining room and the living room. The children’s and guest bedrooms are identical and have separate bathrooms.
There is a large lobby at the entry that leads to the living space.
Also Read: 10 Best Designs for a Perfect Luxury Master Bedroom
6. 3-Bedroom with Triple Parking
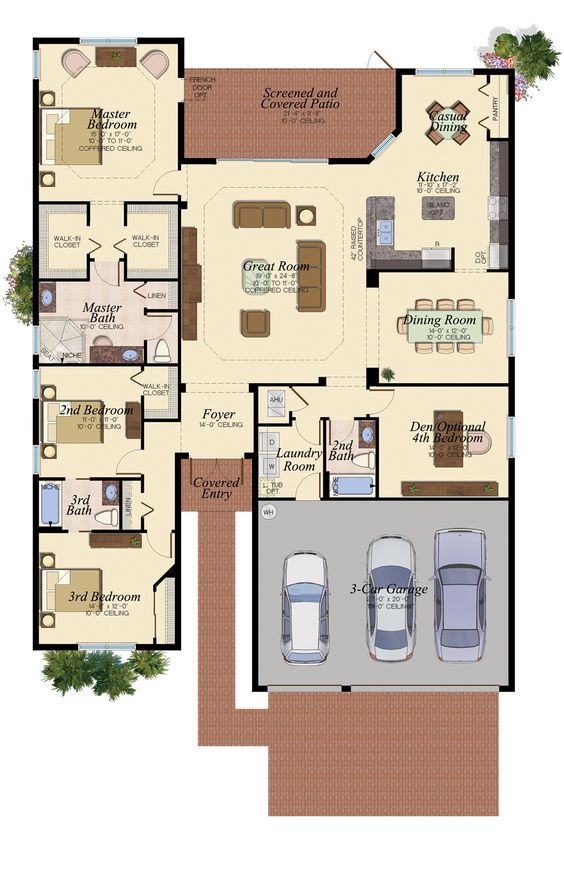
| S.NO | AREA | DIMENSIONS |
| 1. | Dining Room | 14′.0*12′.0″ |
| 2. | Den | 14′.0*12′.0″ |
| 3. | Kitchen | 11′.10″*17′.2″ |
| 4. | Great Room | 19′.0″*24′.8″ |
| 5. | Master Bedroom | 15′.0″*17′.0″ |
| 6. | Bedroom 2 | 11′.0″*11′.0″ |
| 7. | Bedroom 3 | 14′.0″*12′.0″ |
| 8. | Car Garage | 29′.0″*20′.0″ |
This is the best option if someone has a large family and is seeking a plan with extra parking. Here, the living area serves as the home’s focal point and is where the other sections are divided.
The open kitchen and dining area are on one side, while the row of bedrooms is on the other. The plan includes a separate laundry area. The plan’s key feature is that it provides enough room for parking.
7. Living Room Floor Plan
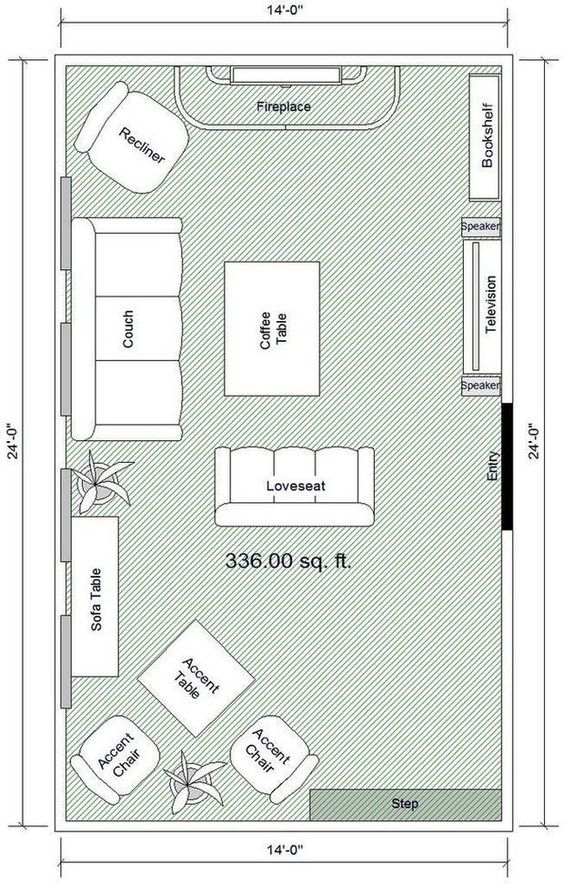
| S.NO | AREA | DIMENSIONS |
| 1. | Total Area | 336.00 sq. ft |
| 2. | Room Lenth | 24′-0″ |
| 3. | Width | 14′-0” |
Here is a floor plan for a large living room that includes the room’s measurements and furniture placement.
It will be simple to divide your living area into the appropriate zones if you keep the furniture in mind. A big couch, a loveseat, and a coffee table sit in the center of the living room.
A recliner is positioned in one corner, and an accent chair and table are present in the other.
8. Modern Kitchen Floor Plan
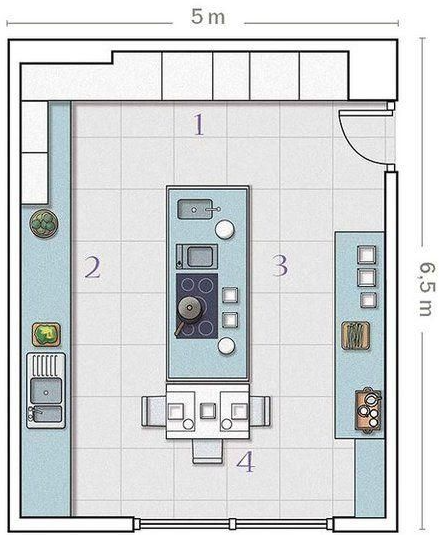
| S.NO | AREA | DIMENSIONS |
| 1. | Kitchen Lenth | 6′-5’m |
| 2. | Kitchen Width | 5m |
This contemporary open kitchen has a counter table in the middle that divides it into four sections. The utility space for the washbasin is on one side.
For electrical equipment like an oven, use the other side. A three-seater compact dining table is linked to the counter table. It has a minimalistic yet contemporary kitchen floor layout.
9. Compact Bathroom Floor Plan
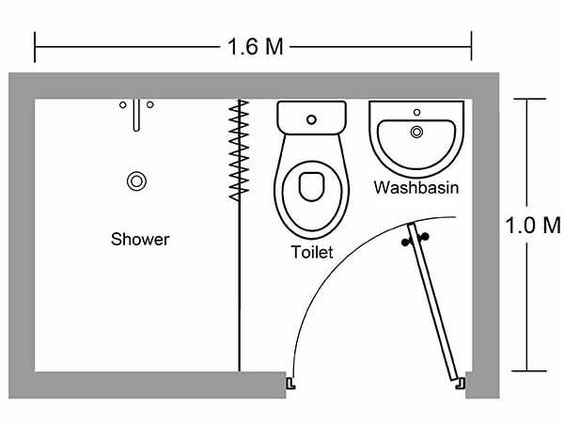
| S.NO | AREA | DIMENSIONS |
| 1. | Bathroom Lenth | 1.0m |
| 2. | Kitchen Width | 1.6m |
Always keep in mind while designing a bathroom layout that the washbasin, toilet, and shower need to be properly plumbed into the water supply and drainage system.
Here is an illustration of a bathroom floor design with two equally sized sections. Half is used for the bathroom, and the other for the shower.
10. 3 Bhk Luxury Flat Floor Plan
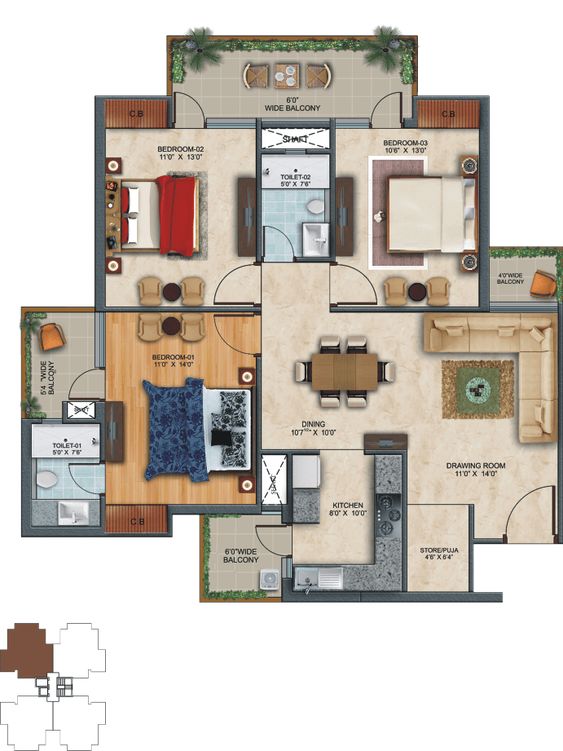
| S.NO | AREA | DIMENSIONS |
| 1. | Drawing room | 11.0*14.0 |
| 2. | Dining Area | 10.7*10.9 |
| 3. | Kitchen | 8.0*10.0 |
| 4. | Master Bedroom | 15.0*14.0 |
| 5. | Bedroom 2 | 11.13’*13.0 |
| 6. | Bedroom 3 | 10.8*13.0 |
In this design, the dining space is situated next to an L-shaped living area. The kitchen has a closed utility for a washing machine and a very simple design.
The master bedroom is roomy and has a private terrace as well as a bathroom. The two other bedrooms are identical to one another and share a bathroom and balcony.
Related: 11 Outstanding Bathroom Floor Plans with Walk-In Showers
11. Cottage-Style Floor Plan
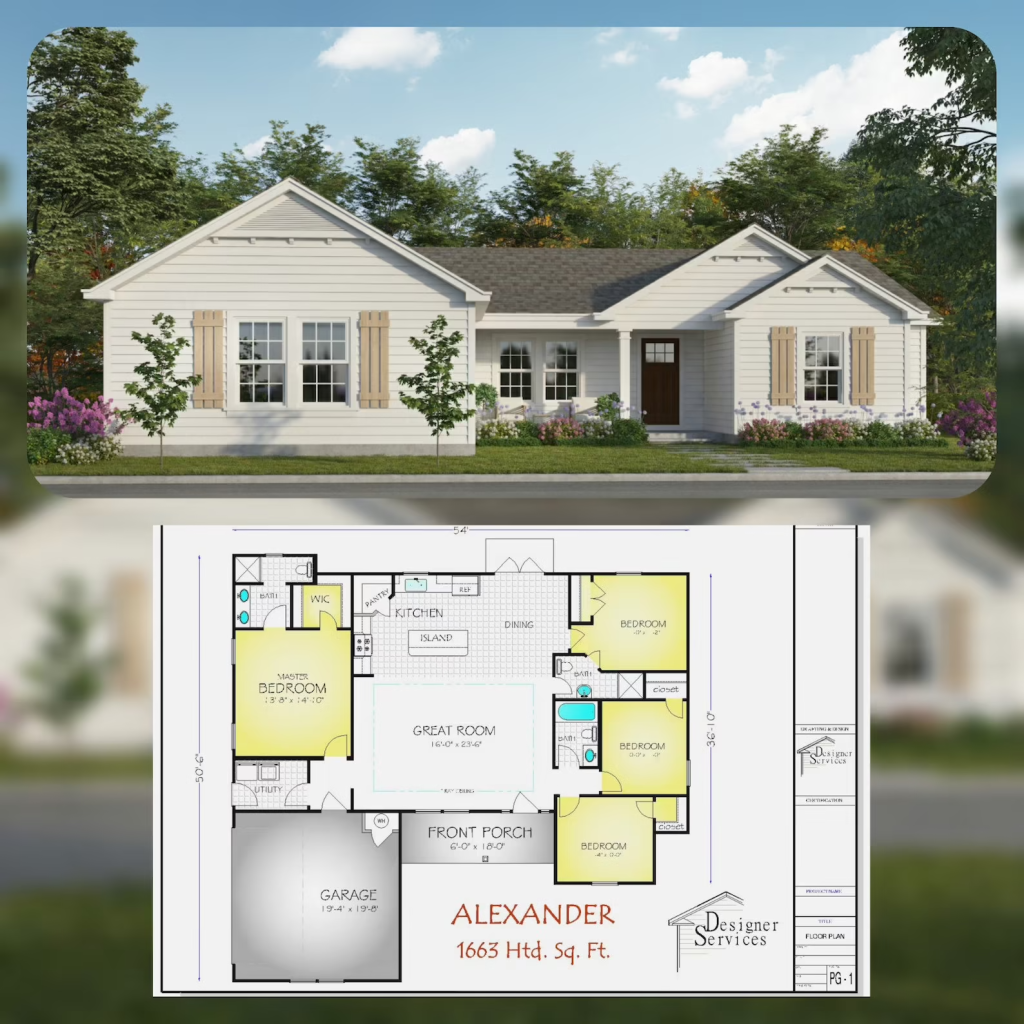
| S.NO | AREA | DIMENSIONS |
| 1. | Living Area | 13.2*10 |
| 2. | Dining Area | 19.2*6.9 |
| 3. | Kitchen | 15.4*14.5 |
| 4. | Master Bedroom | 13*12.8 |
| 5. | Screen Porch | 30.11’*10 |
| 6. | Front Porch | 16.3*5 |
This one-story farmhouse was attractively created to meet the needs of the contemporary neighborhood.
With a tiny open kitchen in the center, a small dining area on one side, and a small living area on the other. Inside the home, there are stairs, and on the first story, the three bedrooms are well-split.
12. Farm House Floor Plan
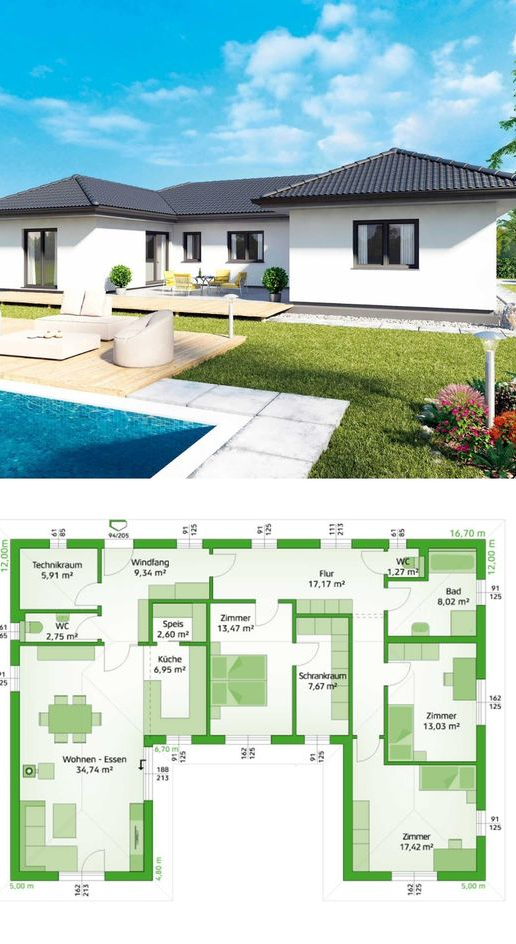
| S.NO | AREA | DIMENSIONS |
| 1. | Kitchen &Dining Area | 34.74 m² |
| 2. | Master Bedroom | 13.47 m² |
| 3. | Bedroom 2 | 13.03 m² |
| 4. | Bathroom | 8.02m² |
This U-shaped farmhouse was thoughtfully designed. The living space is on one side, bedrooms, including the master bedroom, are on the other side, and a traditionally closed kitchen is next to the living space.
The dining table is positioned between the kitchen and the living space.
13. Study Room Floor Plan
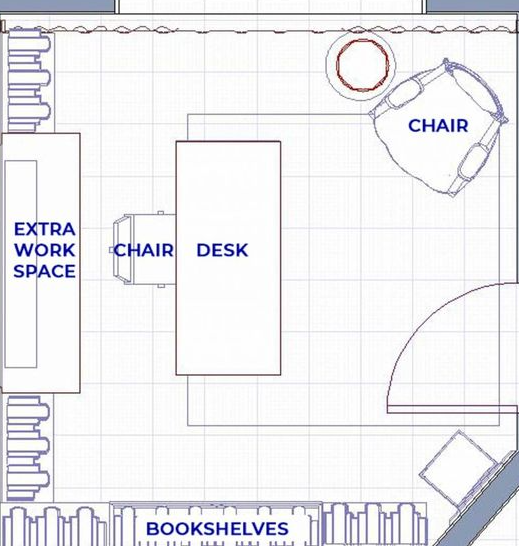
| S.NO | AREA | DIMENSIONS |
| 1. | Room Length | 4.2 m |
| 2. | Room Width | 2.6 m |
| 3. | Bookshelves | 1.03 m |
The study room’s floor plan is shown here. This floor design is ideal for school-age children or teenagers who are enrolled in college. There is a study desk and chair in the center of the room, along with an additional workspace.
You’ll find an L-shaped bookshelf on one side of the room, which will be quite helpful for organizing the books. There is a chair and a tiny table for relaxing in the other corner.
14. Modern Villa 3 Bedroom Floor Plan
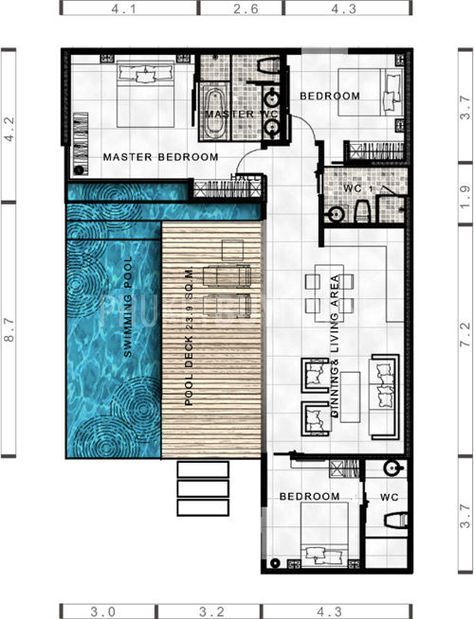
| S.NO | AREA | DIMENSIONS |
| 1. | Living & Dining Area | 7.2 m² |
| 2. | Master Bedroom | 4.2 m² |
| 3. | Bedroom 2 | 3.7 m² |
| 4. | Bathroom | 1.9 m² |
| 5. | Bedroom 2 | 3.7 m² |
| 6. | Swimming Pool | 8.7 m² |
An incredible L-shaped floor design for a Modern Villa home with a pool deck is shown here.
The master bedroom is rather long and has a connected bathroom, and there is a second bedroom next to it with a separate bathroom.
And then, a long, open living and dining area with a tiny L-shaped kitchen appears. A separate bathroom and another bedroom are located in the home’s corner.
The two main attractions of the floor plan are the pool deck and the swimming pool.
15. 4-Bedroom with Triple Parking
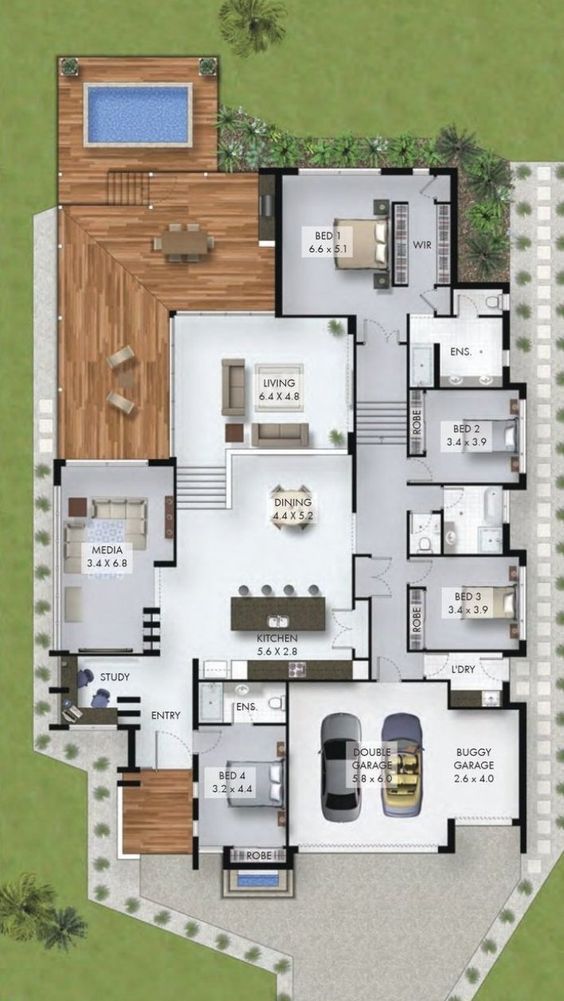
| S.NO | AREA | DIMENSIONS |
| 1. | Media | 3.4m*6.8m |
| 2. | Dining Area | 4.4m*5.2m |
| 3. | Kitchen | 5.6m*2.8m |
| 4. | Living Space | 6.4m*4.8m |
| 5. | Master Bedroom | 6.6m*5.1m |
| 6. | Bedroom | 33.4m*3.9m |
| 7. | Bedroom | 43.2m*4.4m |
| 8. | Bedroom | 23.4m*3.9m |
| 9. | Garage | 5.8m*6.0m |
Everything is included in this floor plan with 4 bedrooms.
A tiny study room is located in the corner of the entrance, and as you continue inside, you will find an open kitchen with dining space on one side and a media room on the other.
At the last corner, a separate living room is provided. On the other side, there are now all bedrooms, including the master bedroom with a separate bathroom.
The backyard has a seating area, and there is parking available on the front side of the building.
Conclusion
Architectural floor plans are a crucial component when you start building your dream home since they provide you with an image of the end product.
There are numerous architectural design plans on the market; you must choose the one that best suits your requirements and the land that is available.
You must keep in mind how important it is to scale the size, form, and structure of your plot before you start floor designing. If you plan out the floor plan of your home, the results will be more appealing.
We sincerely hope that this article gave you access to some of the greatest floor plans ever.
Check This Next: 20 Best White Floating Shelves Design Ideas for Your Home


