Owning a home is everyone’s dream; it comes under the category of necessity than luxury. Initially, the accommodations that everyone has experienced consisted of minimal facilities in terms of furniture, tiles, and wall color.
As soon as the rent or the annual CTC increases, it motivates everyone to own a property and fulfill all the wishes bookmarked on Pinterest or Instagram. Nowadays, some people believe in using the given space of the home to the maximum. Moreover, the caravan’s ideas are replicated in studio apartments.
When a bedroom, kitchen, and living area are contained into one space, it becomes easy to maintain and comes with a benefit of choice. You can choose to reside in any prime location near your office, having studio apartments with pocket-friendly rents.
Here are 15 tiny studio apartment ideas brought to you to optimize the given space and create a compact, cutting-edge accommodation with all facilities.
1. Elevate Your Bed
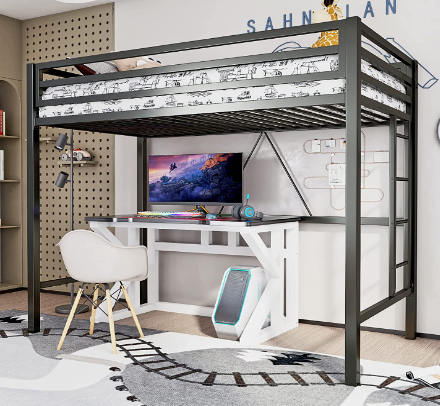
The average size of a cozy small studio apartment ranges between 500 to 600 square feet area, and people living here, with the help of designers, create the best out of every inch.
One of the greatest hacks for saving space is utilizing the bed area by placing it on an elevation and using the area around it for storage purposes, like making cabinets that store clothes, bags, books, etc.
These lofter beds can further be designed according to the needs. E.g., instead of building storage, you can build a study area beneath the lofted bed. By doing this, you get the benefit of using your vertical area for creating a bookshelf or TV unit.
Another option for utilizing the bed area is to get bed risers under the bed for storing extra bags and books. You get almost 6 to 8 inches of additional space under your bed for storage. This bed hack leaves you behind with enough room for a kitchen and living area.
Similar Post: 15 Office Guest Room Ideas to Create A Multi-Functional Space
2. Utilizing the Area Vertically
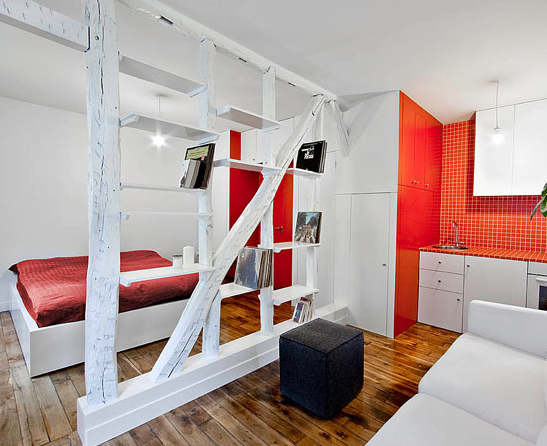
Cozy small studio apartment have cut-to-cut areas when it comes to choosing furniture. You cannot incorporate a permanent dining table or TV unit, as it will take up much of your space.
Instead, try to utilize the vertical space from floor to ceiling as shelves. These studios lack a dedicated office or storage to keep everything organized.
Instead, shelving your decorative accessories, books, and art pieces will help you hold additional things, making it easy to clean and de-clutter.
The vertical shelf can act as a divider or separation knack between the living area and kitchen; then, there is no need to build a wall. With the help of a separation knack, the usage of bulbs will also decrease, as there is no solid separation between the rooms.
3. Use Furniture that Is More Foldable than Rigid
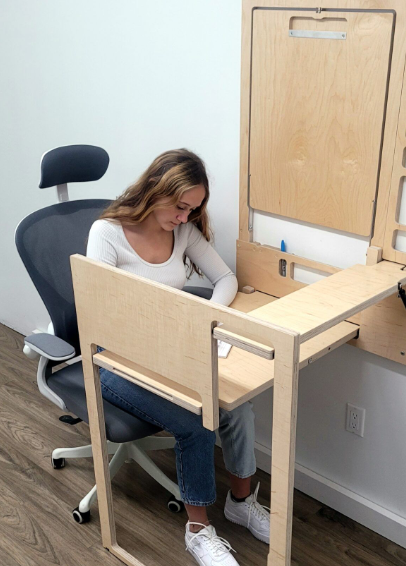
Instead of filling your home with rigid furniture like a bed, sofa, and table, choosing foldable items in your studio is much more user-friendly. The benefit of folding furniture is that it can be shifted easily and does not take much of your floor space when running short, especially when you wish to create a cozy small studio apartment.
Folded chairs and tables can act as office desks and dining tables, as and when required. Compared to conventional furniture, the foldable are affordable and yet good in quality.
This makes it multi-functional and sustainable. These foldable furniture are durable, long-lasting, match any decor, and add aesthetics to your home.
4. Use the Ceiling for More Suspendable
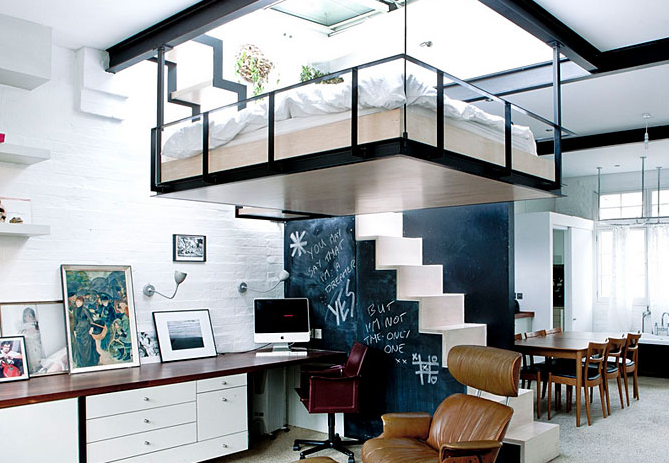
The kitchen requires more cabinets than the entire apartment to store all the crockery and utensils. Instead of building storage and buying furniture, utilize the ceiling to build suspendable stands for utensils like glasses, pans, etc.
Moreover, the suspendable metal frames can help as support to the flower pots, giving the apartment an aesthetic look. A suspendable bed can be a way forward to restrained space.
Not only does it help get a larger area for work, leisure, and kitchen, but it also provides the bedroom platform to a charming skylight opening towards the roof, giving the little apartment a distinctive character.
Using the suspendable for your cozy small studio apartment provides the benefit of saving space and bringing more personality to the decor composition.
5. Use Wheels Wherever Feasible
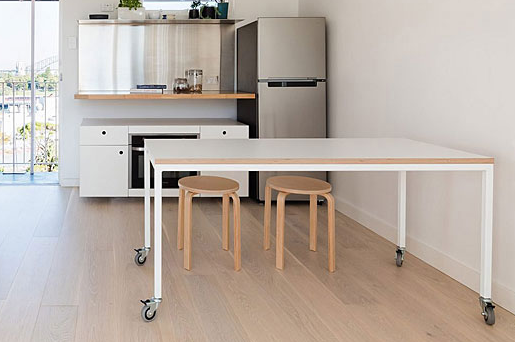
Having a revolving chair in the office makes it much easier, more comfortable, and more convenient. Imagine having wheels on your furniture in a cozy small studio apartment.
Regarding furniture and floor space in a studio apartment, it needs to be as minimal as possible. A way forward for this situation is custom woodwork, sliding partitions, and movable furniture.
A dining table on wheels, which is sleek and lightweight and can fit precisely above and around the unit where you have the serving platform or oven stand. This innovative and fashionable approach frees up a significant amount of additional floor space and highlights the aesthetic expression of the kitchen furniture arrangement.
Moreover, you can also put your bed on wheels, creating a perfect, cozy, small studio apartment. Planning a separate bedroom, kitchen, and living room is unnecessary if your studio size is less than 500 square meters.
Instead, you can build a wheel cubicle with storage and your mattress. You’ll have the advantage of waking up at different corners daily and with a different view.
6. Multipurpose Use of Area
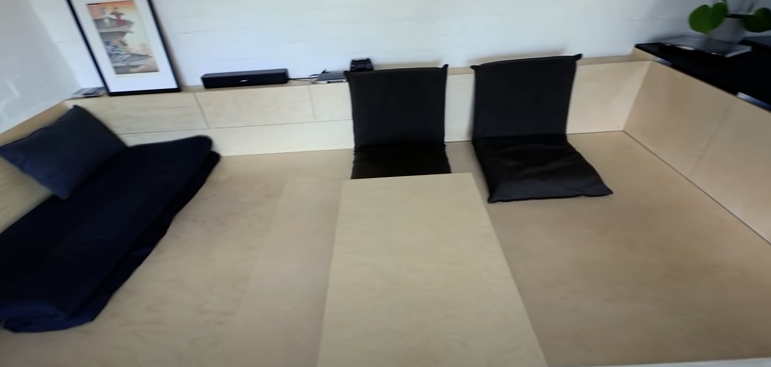
The less furniture, the more floor area you get in a studio apartment. Those who have experience or are about to live in one tend to possess the art of minimization and using each inch to the very best. It is feasible to live poshly in a 300 square meter area by applying the concept of multipurpose use and multifunctional furniture.
One can always choose to keep the rigid bed, sofa, and proper dining table as an option. The best way to do it would be with a sofa that can also serve as a bed.
Furthermore, you can wall mount your bed to set up your room to accommodate your guests and give you more floor space. You can make a wooden elevation in your living area to make it multi-functional.
The Japanese style of seating, also known as zaisu, can be incorporated into your living area. This modern-day interpretation is a boon for studio apartment owners.
In the daytime, utilize the wooden area as a dining table, sofa, or workspace; if needed, add your foldable chairs when guests drop by. By evening, add the mattress to turn it into a bedroom.
7. Undercover as Much as Possible
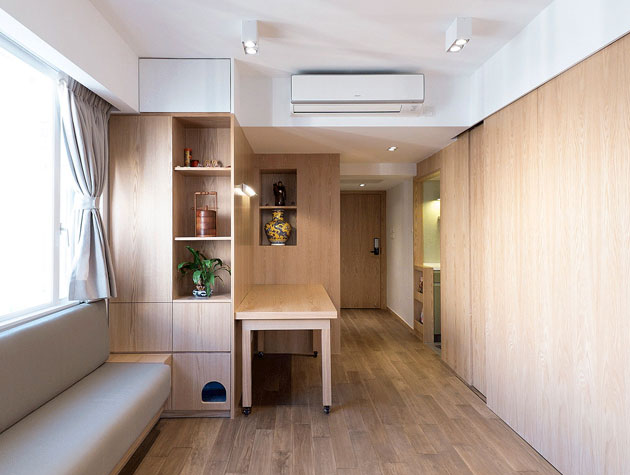
The greatest advantage of living in a small area is that it brings out your creativity. With less space, you can live with the available material and reduce the accumulation of more things.
Moreover, it is art to reside in a vertically long space, turn an attic into a bedroom, etc. Undercover in a studio apartment means using the cabinets to store the washing machine, oven, fridge, etc., so they do not take up the floor space, and the apartment looks spacious.
Furthermore, you can disguise the bed inside one of the sliding doors. This decor composition forms an elegant, sophisticated design that appears tidy and simple to manage. The bathroom components can be undercovered, too.
In a small bathroom area, it is hard but necessary to have a toilet, basin, and shower or tap all in one place. With the help of depreciation, you can opt for a moving sink that can be pulled open to use the toilet underneath.
8. Moving Walls or No Walls
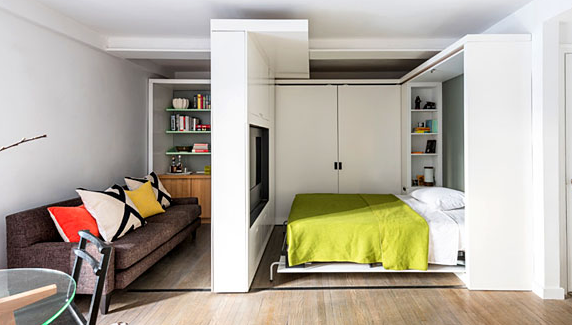
It is not necessary to create a solid partition in a small space. Shelves, cabinets, and curtains can be used instead of building an entire wall. Furthermore, instead of using doors in your cabinet consisting of kitchenware, clothes, and books, try to build sliding doors; this helps reduce the area occupation used by conventional doors.
Moreover, use glass doors to separate the bedroom and the rest of the apartment. Not only will it look classy, but it will give the composition some visual movement and a touch of aerial grace. Another breakthrough in minimalization is the motorized movable wall.
This innovative, dynamic approach will create a significant area for contemporary studios. The movable wall, which can be used from a bed or a sofa, also features a hidden closet, dresser drawers, and clothing storage, and when fully extended, creates space for a queen-sized fold-down bed.
9. Uplift the Interior
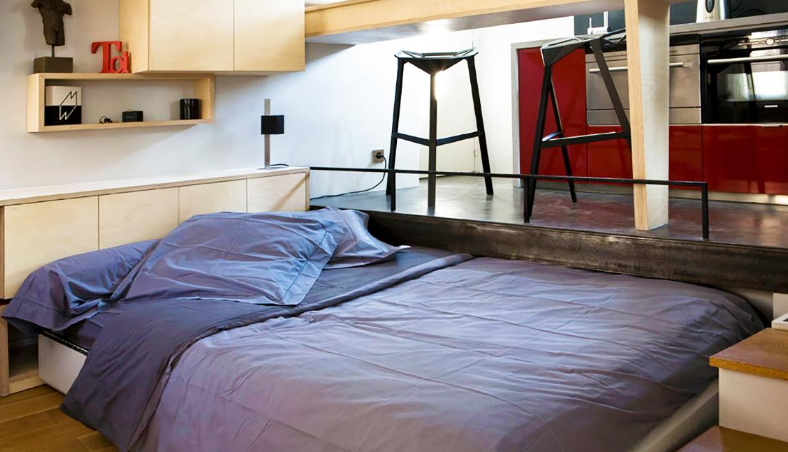
Building levels in a studio apartment is somewhat mandatory. Not only does this help use the vertical space, but it also helps store things beneath it, like mattresses, pillows, books, etc.
If it is feasible, level up your kitchen area so that you can use it to push the mattress or sofa beneath it when not required. With this design, the bed can be completely concealed beneath the platform, freeing up the floor for various uses.
Elevating the kitchen zone’s platform and including numerous intriguingly formed shelving gives the design a distinctive feel and a clever way to save space.
If you intend to use your vertical space fully, make your studio apartment multi-storeyed. Use ladders or a movable staircase to reach upstairs.
Not only does this provide a clear distinction of space, but it also offers privacy. The design’s clever, ample, and light features enable the optimal distribution of the restricted area.
10. Keep It Light and Bright
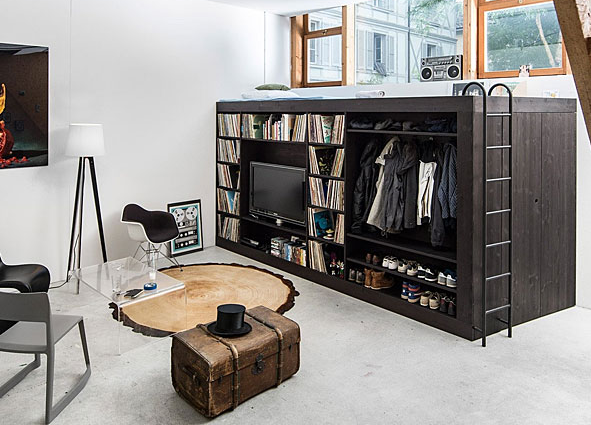
Giving up all the rigid furniture is hard when you opt for a studio apartment. Minimal furniture not only helps store your extra stuff but also helps de-clutter.
When books, clothes, and other essentials are kept in the cabinets, it is easier to clean and maintain the tiny space. Moreover, keep the furniture color light, as it instantly brightens up and bounces color in the studio.
Another option, when it comes to furniture, is choosing a multifunctional piece of wood. This attractive and original space-saving box offers a few storage options for a small apartment.
For many studio flats with limited space, it provides a compact and beautiful solution that includes a platform with a queen-size bed, internal space for storage, or a desk underneath, and it can save a lot of room.
Try to use mirrors in your apartment. The advantage is that they have an amazing reflective element that gives a lot more light to your space. Mirrors open up a space so much more, making it appear bigger.
11. Create Distinct Zones
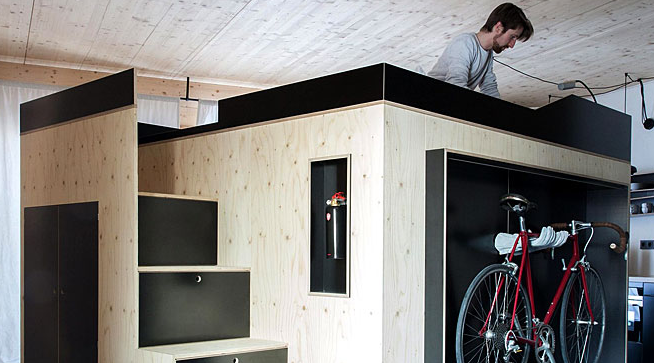
Living in a studio apartment is all about experimenting with space, furniture, and materials. As there is minimum use of separation, those residing in a studio apartment either use shelves, glass doors, or curtains to separate the living area from the bedroom.
Sometimes, it is hard to designate areas for specific things in smaller spaces, especially studio apartments. So it is advisable to break areas up with furniture or rugs.
If the studio apartment does not allow space for shelving, you can always opt for rugs on the floor. Rugs create a basic distinction zone from the living area to the kitchen area, as it is present in the living area only.
You can consider experimenting with your studio by creating a room within a room. A sleeping, eating, and working area are all included in the huge furniture set, which was designed in a modern and dynamic way.
A space design with a double bed on top, a stairway with storage compartments, a walk-in closet or washroom, and many other adaptable elements are in response to current lifestyles that want to maximize every square inch of space.
Related: 20 Black Bed Frame Full Room Ideas to Design an Inviting Space
12. Choose the Key Elements of The Apartment
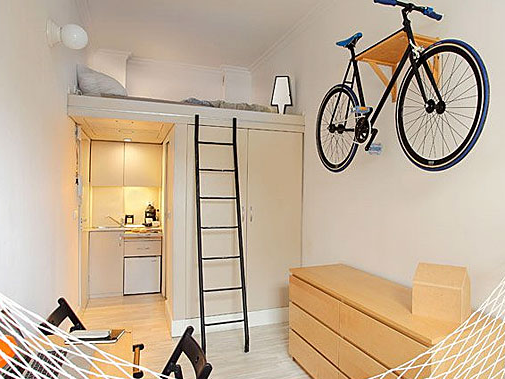
If you are a single, professional person who has to fit the office and home in one, you must choose the priority. Priority should be decided according to the number of people residing in the studio and the type of workspace required in the form of desks, chairs, etc.
You can always minimize the kitchen to the greatest extent if you have to incorporate office and home. The more kitchen appliances, the more cabinets will be needed.
If one does not require a large kitchen, they do not spend much time cooking in it. As a result, space can be used more precisely for other reasons. A mini refrigerator, oven, chopping board, and a few utensils are enough to cook and sustain in a minimalistic kitchen.
The strategy is to use the least space possible in the kitchen while practically distributing exquisite design elements.
13. Storage to Declutter
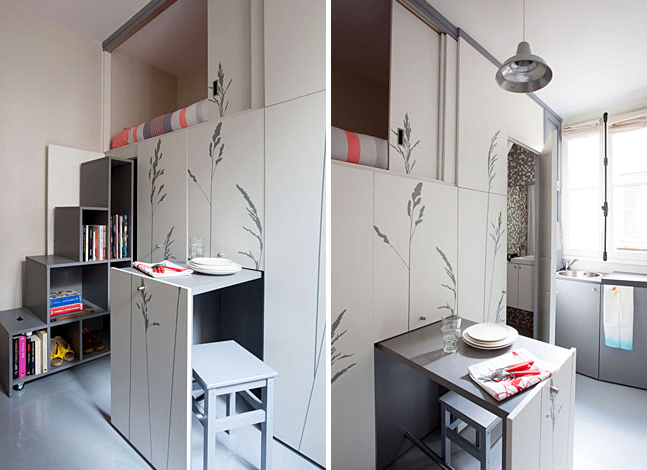
Most studio apartment residents have incorporated their offices within the tiny space. Building and sustaining in a tiny space takes a lot of creativity and imagination, especially if you haven’t experienced this before.
Some studio apartments are designed as hybrid, i.e., a place to live comfortably and work efficiently. This kind of apartment incorporates a dedicated bathroom, a kitchen with all appliances, internet connectivity, office supplies, and a king-size bed, as the occupant needs to be productive.
Those working indoors require proper storage to eliminate all the clutter. These stores have room for clothes, office files, and a working table; you can even park your bike indoors.
Moreover, you can use a retractable staircase that fits inside the wall when not required and pull it out when you need to reach your elevated bedroom as a part of your cozy small studio apartment.
14. Letting Loose on The Woods
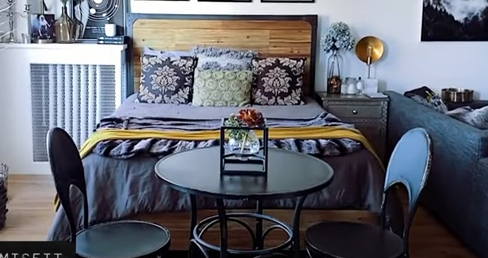
Furnishing and decorating a studio apartment is not as hard as it looks. Especially because there are certain things you don’t need in the tiny space. Studio apartments are cozy and warm; all you need is the art of minimization and using one piece of furniture for multiple uses.
In a proper home, you can afford to stock as many artifacts, antiques, and tables from across the globe as possible to increase the aesthetics. You can do the same in a studio apartment and yet not sacrifice.
There is no need for a rigid dining table in your tiny space; you can buy a bistro table that works as a coffee table and a dining table. If visitors are coming over, add your foldable chairs to enjoy your latte.
Moreover, if the table is unnecessary, you can always enjoy your meal and continue working on your laptop or the couch. A dedicated TV unit is also not required while residing in a studio.
You don’t need to drill the walls to mount it, or you don’t have to sacrifice your love of watching TV. You can use the dresser as a multifunctional piece of furniture to hold your TV and clothes in one.
15. Differentiate with Colours and Textures
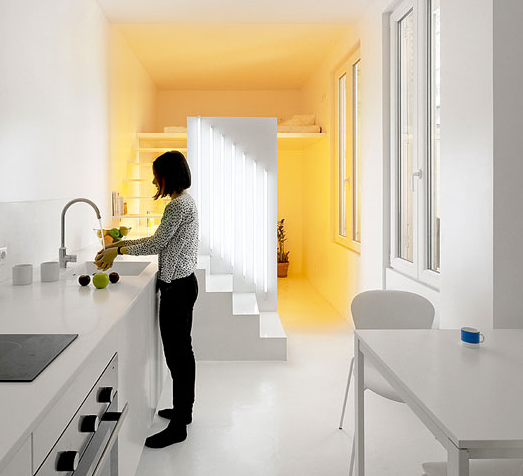
Combining several distinct textures and materials in small areas can be challenging because their proximity amplifies their visual impact.
The studio apartment is an amalgamation of living areas, a kitchen, and a bedroom, which need to be separated for better functioning. Tile color, ceiling color, furniture color, and lights are important in marking a thin line of difference between these areas.
One of the finest combinations is the sparkling white surface of the ceiling, which is beautifully balanced by the wooden texture of the floors, making it a very astute statement. Furthermore, the play with light has an almost magical effect on the environment. The bedroom, bathroom, and kitchen are the three areas of the flat.
The first two can be identified by their intense yellow lighting, which offers a beam of energizing emphasis. The remaining furniture in the long, narrow area is made of light, almost airy materials that blend in with the remainder of the room’s simple style.
Check This Next: 11 Stylish Platform Beds with Storage You Need to See
Conclusion
Dreaming about a luxurious abode? But have 500 square meters in hand for everything? We have incorporated all the necessary points so that you find the right place for your bed, couch, and remote office to create a perfect cozy small studio apartment.
Living in a small space can be claustrophobic, but not when we have de-cluttered the vital points for you. Once you have walked through this article, the studio apartment dos and don’ts are understood, which makes the layout even simpler.
Living in a studio apartment can be made much easier and cozy once you have formed a mindset and are ready to let go of certain redundant stuff. Create a structure on paper for your dream studio apartment, include the tips mentioned above, and see the wonders in the tiny space once created.
Happy designing!


