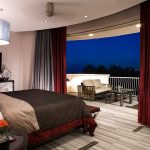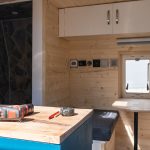More than just a place to freshen up, a master bathroom serves as a space where you may unwind, rest and rejuvenate.
Whether remodeling an existing bathroom or beginning from scratch, picking the appropriate floor plan is crucial to designing a room that suits your needs and expresses your unique style.
To accommodate every taste and price range, our collection offers a wide variety of master bathroom floor plans. Every style, traditional or modern, has special qualities and advantages that make your bathroom opulent and useful.
We have what you need, whether seeking a minimalist hideaway, a spa-like retreat or a family-friendly loo.
Hence we crafted a list of 18 master bathroom layouts to suit your style and budget equally.
Similar Post: 15 Master Bathroom Floor Plans with Walk-in Shower
1. Open Floor Master Bathroom Layout
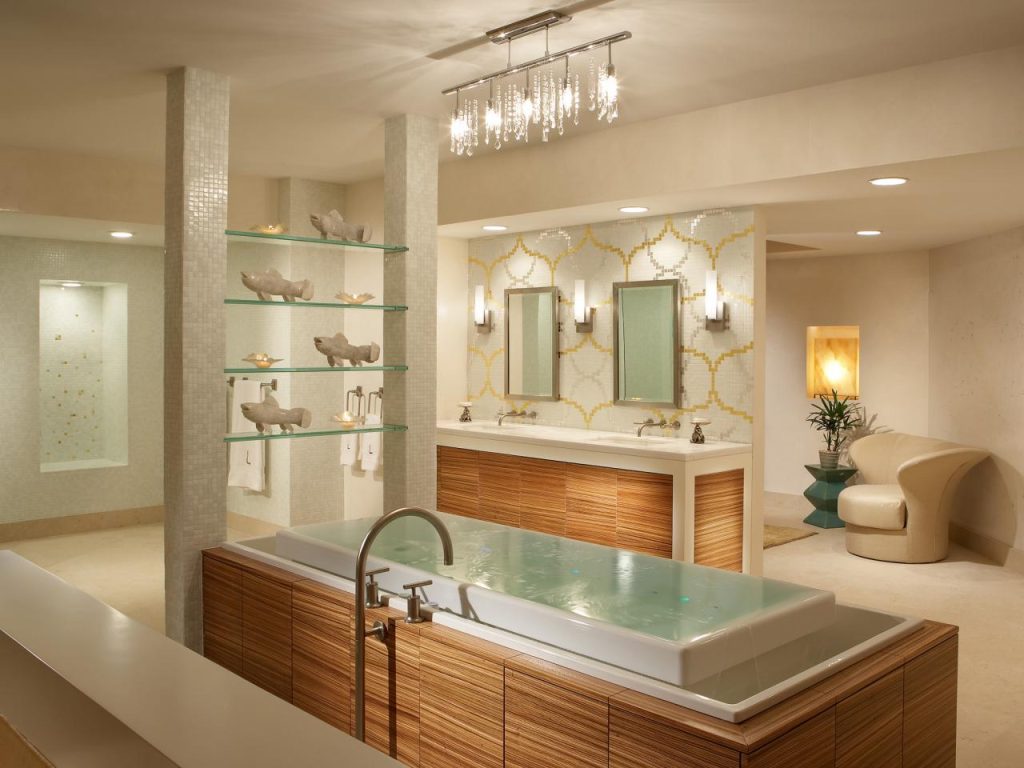
Area – 86 square feet
Length – 114 inches
Breadth – 108 inches
The square design open floor bathroom layout is a great choice for anyone who wants a master bathroom that is both easily accessible and makes good use of available space.
It has square dimensions and offers the most open floor area possible, making it simple to move around and get ready comfortably. The square design has plenty of open space, even though it has a toilet, shower, and bathtub.
You may design a contemporary, practical bathroom with a square layout that satisfies all your demands. The square layout is something to consider while creating a new bathroom or remodeling an existing one.
2. The Double Door Layout
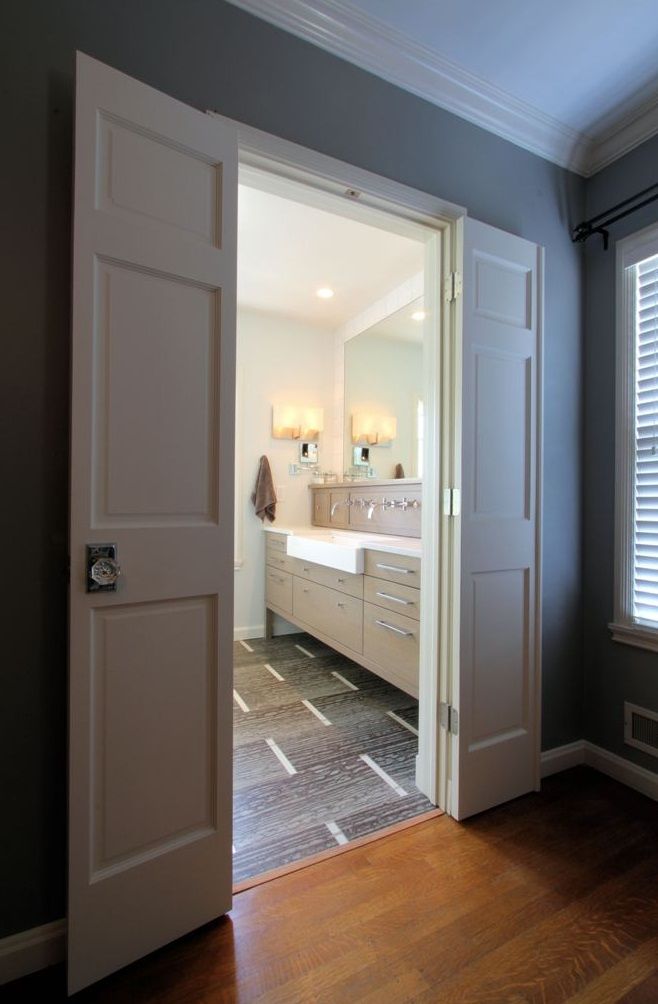
Area – 72 square feet
Length – 144 inches
Breadth – 72 inches
This is another unique layout that deserves to be on this list. This is the best pick if you seek something out of the box and flexible. This layout allows you to have a double door in the shower area.
One leads you out of the shower and into the room or pool area, and the other door leads you to the toilet area. There is enough space in the toilet area section to fit in a double sink as well.
The Double door allows you to use the whole bathroom without difficulty. You also have an exit at the toilet room area, allowing you to enter and exit the bathroom easily.
This master bathroom layout is the most flexible and unique of all.
Also Read: 11 Outstanding Bathroom Floor Plans with Walk-In Showers
3. The 50 Square Feet Layout
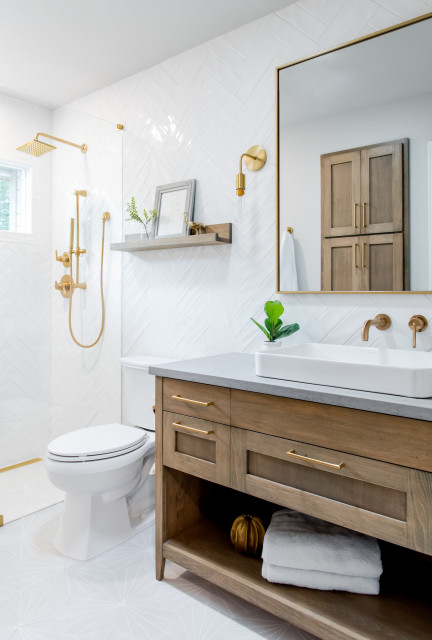
Area – 50 square feet
Length – 120 inches
Breadth – 60 inches
You can go with this layout if you have a narrow bathroom space. This master bathroom layout can be tricky to customize but can fit in all the necessary features.
The door can be placed on the long side. You should avoid placing the toilet in front of the door, which should be placed at the corner of one side.
The shower section should be placed on the opposite side of the toilet to separate the two. You can include two sinks in the middle. You can also opt for one sink and a shelf section for storage purposes.
4. All About the Shower Layout
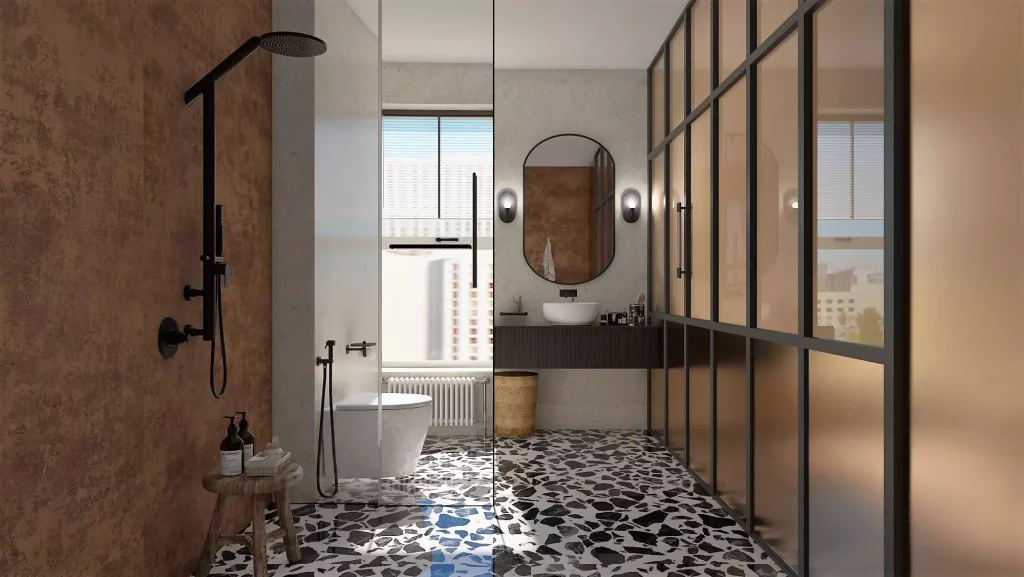
Area – 96 square feet
Length – 144 inches
Breadth – 96 inches
This layout is for shower lovers. If you have a liking for the shower section, then this is your pick. You can include a separate shower section at the end of the bathroom.
This master bathroom layout is very comfortable. You can separate the shower section with a glass. Place a tub on the long side and make arrangements for the sink section opposite it.
You can set the toilet at the side of the sink or the tub. This layout is spacious, and you can quickly get around easily.
5. The Tub Layout
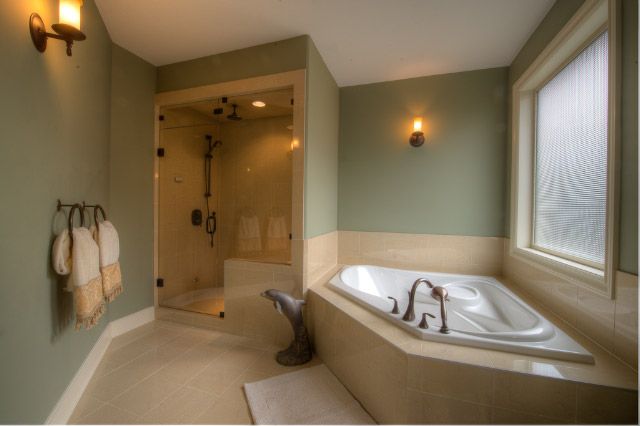
Area – 90 square feet
Length – 144 inches
Breadth – 90 inches
As the name suggests, this master bathroom layout is for the ones who think the tub is a must in the room. This layout is straightforward and flexible to design.
If the door opens on the longer side, you can place the tub on the opposite side. You can also uniquely design the tub by attaching it to the wall.
This way, you’ll have three sides with the tub and one with the wall. It’s something that is not found very easily. The toilet can be placed at the shorter end of the wall. You’ll also find space for a sink or storage.
6. The 48 Square Feet Layout
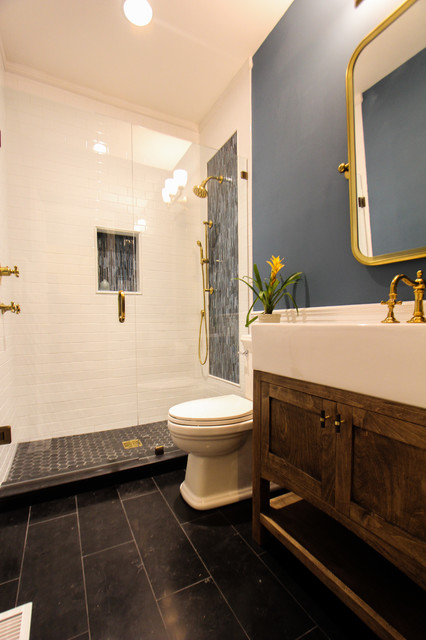
Area – 48 square feet
Length – 96 inches
Breadth – 72 inches
Falling short of space? You can still have a classy bathroom layout. This master bathroom layout has everything that you require. It includes a tub or the shower section opposite the door.
You can place the toilet on the side wall of the door. It also has enough space for the sink at the side of the bathroom. You can hang towels on the opposite side of the toilet, close to the shower section.
This layout includes all the necessary features in a limited space.
7. The Rectangular 44 Square Feet Layout
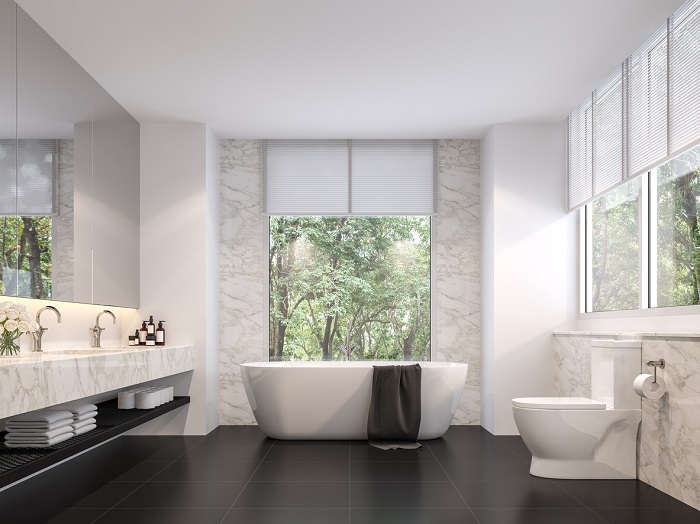
Area – 44 square feet
Length – 95 inches
Breadth – 68 inches
This is your pick if you have a rectangular layout for your bathroom and a relatively small space. This master bathroom layout can fit a shower, toilet and sink.
On opening the door, you can have the shower section on the opposite wall at the corner. You can place the toilet on the smaller partition at the side of the shower section.
The sink can be placed at the front when you open the door. This way, you will have free and more open space around the bathroom.
8. Bathroom with Bump-Out Space Layout
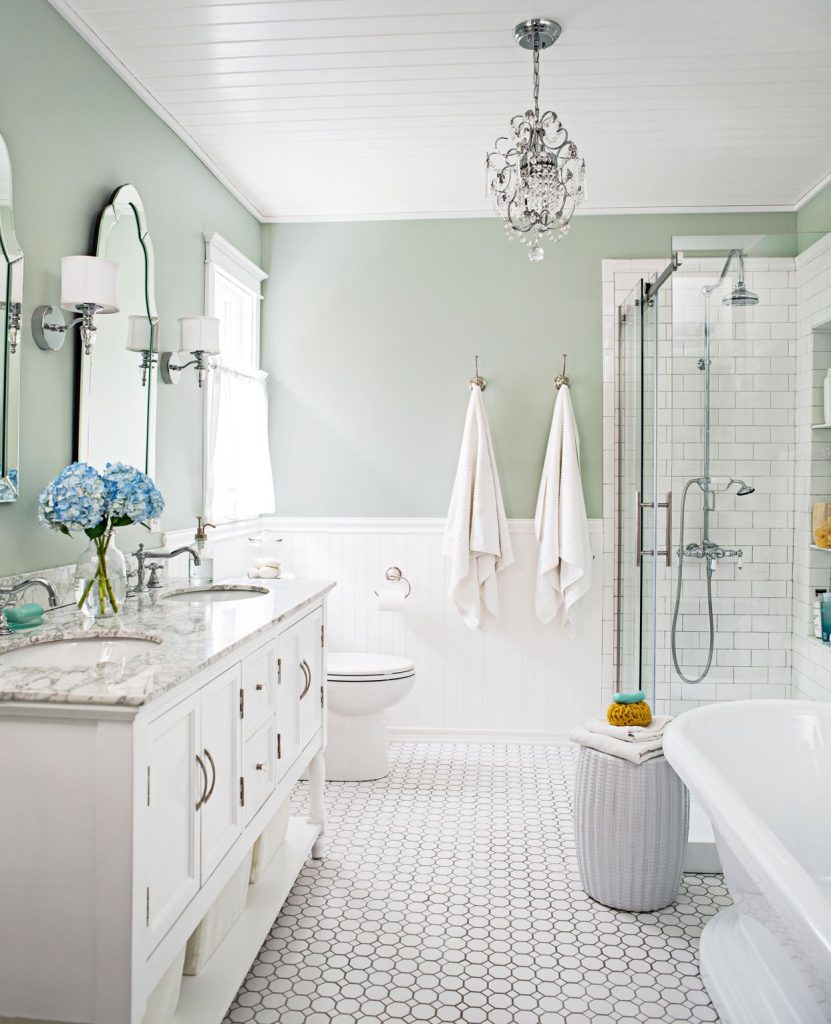
Area – 79 square feet
Length – 132 inches
Breadth – 60 inches
This layout is for those with a bump-out space in their bathroom. With the door on the long side, you have the toilet on one side and the sink on the other.
You can have the tub in the bump-out space. It is spacious and unique in its own way. You can enjoy the outside view from the window and have a good long bath in the tub.
See More: 10 Best Designs for a Perfect Luxury Master Bedroom
9. Bathroom with a Tricky Layout
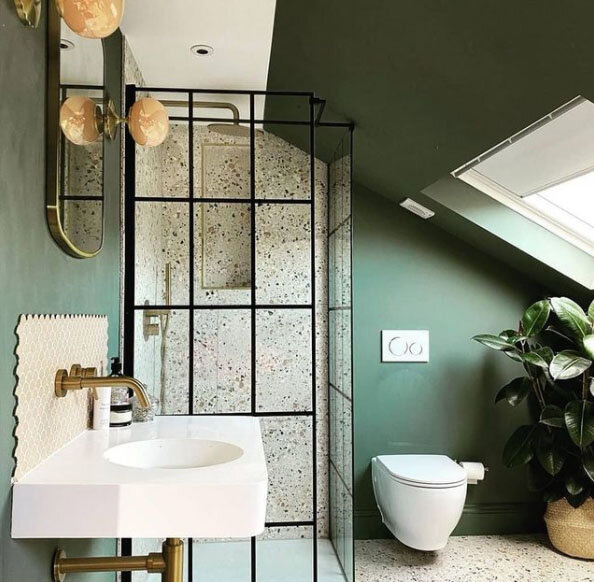
Area – 65 square feet
Length – 96 inches
Breadth – 96 inches
If your master bathroom layout is not strictly rectangular or square, then this is a bit tricky to construct. But it still can include all the necessary features like the tub, sink and toilet.
You can include the tub on the left side of the door. The toilet is in front of the tub. You can separate them with a glass wall. The sink can be placed in front of the toilet, making it easier to access.
10. Covering the Angles Layout
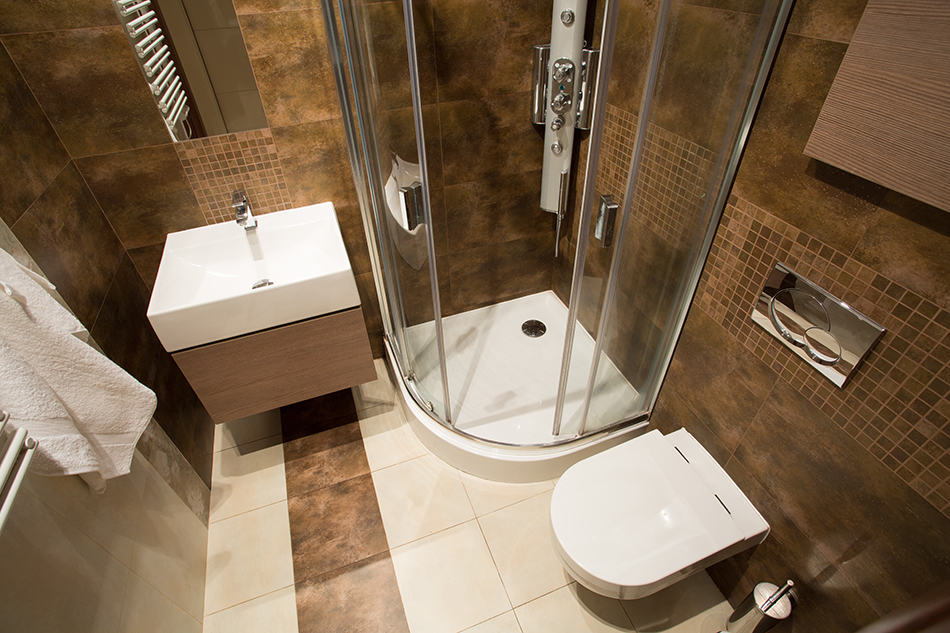
Area – 144 square feet
Length – 179 inches
Breadth – 167 inches
If you have a master bathroom layout with different angles, then this is your best pick. You can place every feature at every angle of the bathroom. You can cover the angles with the sink in one section, the toilet in another and the shower in the third corner.
The main motive for covering the angles is to have all the accessories and the comfortable space you need. You can also place a cabinet at one of the corners, covering up the angles and giving the bathroom a beautiful look.
11. The 61 Square Feet Layout
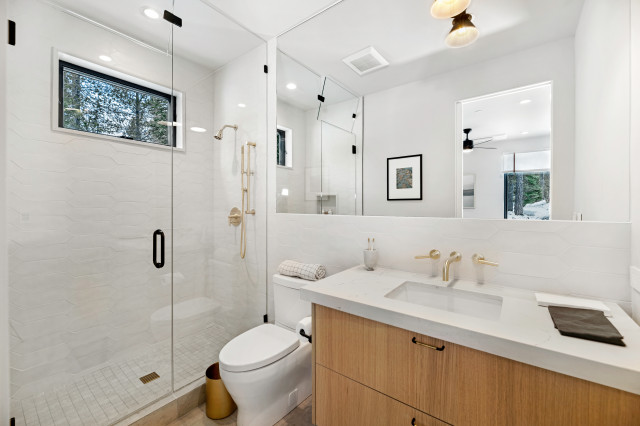
Area- 61 square feet
Length – 96 inches
Breadth – 90 inches
This master bathroom layout is spacious and classy at the same time. You can have a private space for a shower or tub, as you prefer. It can also fit in a double sink. You can accommodate the toilet at one end opposite the tub.
The best feature of this master bathroom is that it can also fit in storage space or shelves to store the toiletry. If you accommodate everything at the corners, you can have much room to move around the bathroom.
12. The Private Toilet Layout
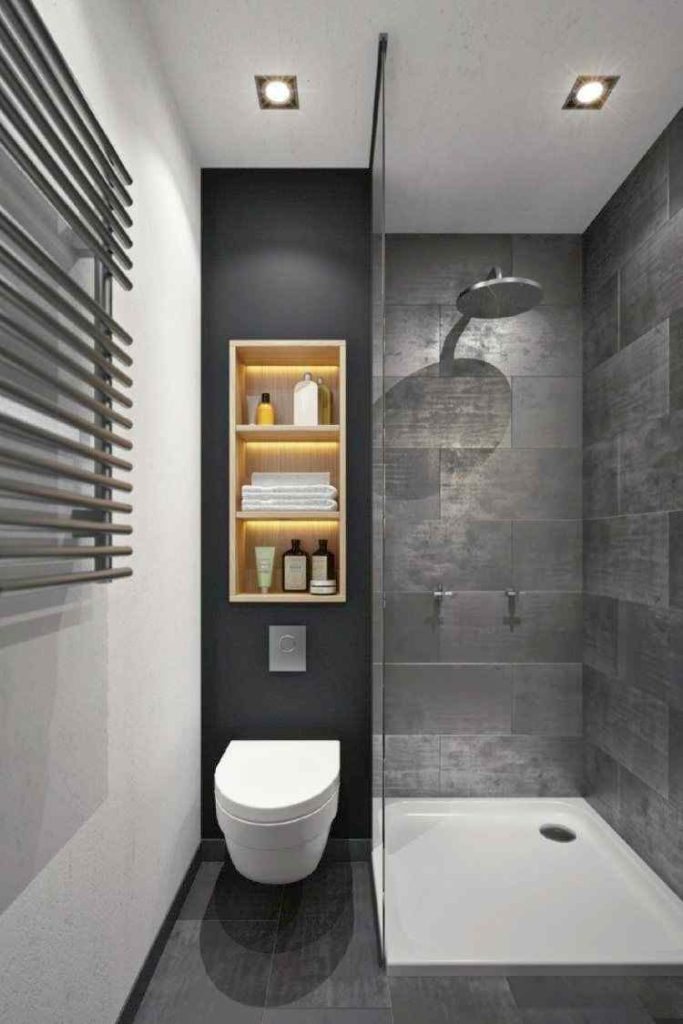
Area – 64 square feet
Length – 96 inches
Breadth – 96 inches
This toilet is for the ones who prefer a private toilet rather than a separate tub or shower. This master bathroom layoutallows you to have personal toilet space. You can separate them with a wall or glass.
It also allows you to have shower space. It fits in a double sink opposite the shower. If you want to avoid the space for a double sink, you can have a single sink and a storage closet. This layout is very simple and comfortable to use.
13. The Storage Bathroom Layout
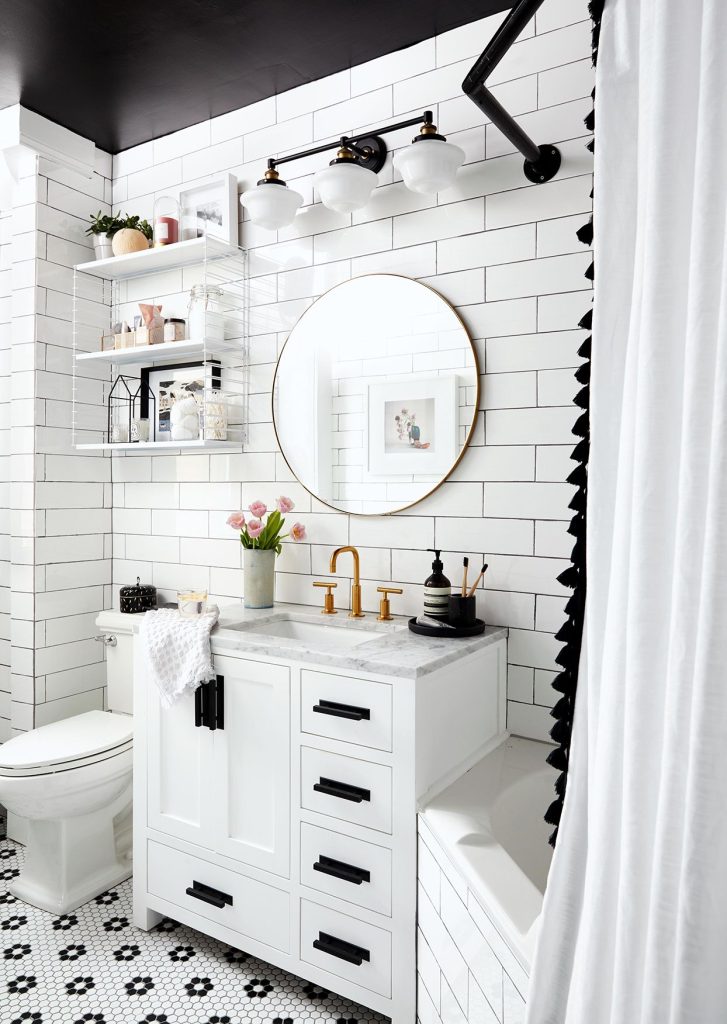
Area – 64 square feet
Length – 96 inches
Breadth – 96 inches
If you don’t have ample bathroom space and still need a storage room, then with this master bathroom layout, you can easily fit in a storage room, a toilet, a double sink and a shower.
This square layout has a storage room on the left side of the door. You can place the toilet and double sink at the right end. The shower section will accommodate best at the corner ahead of the storage room.
This layout will make more space to roam around easily.
14. The Kids’ Bathroom Layout
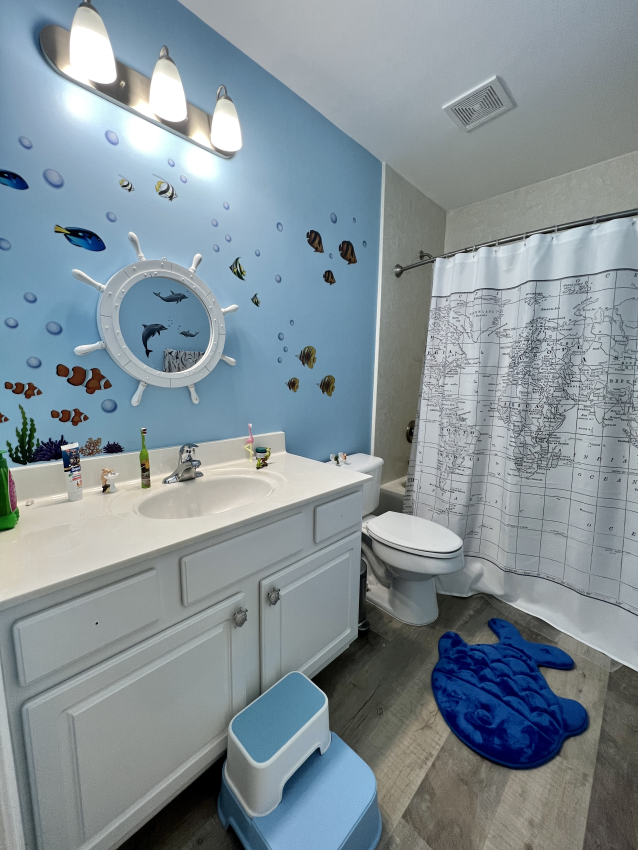
Area – 144 square feet
Length – 144 inches
Breadth – 144 inches
This master bathroom layout is specifically designed for the kids. You can use light colors to give the kids’ bathroom a decent look. Fit in a giant tub, the kids’ favorite.
You can also include a sink and a chair to sit on while your kids enjoy baths in the tub. This kind of layout is often very spacious. Including a small cabinet to store various toys for the kids is advisable.
Related: 20 Creative Small Bathroom Design Ideas to Upgrade Your Space
15. The 80 Square Feet Bathroom Layout
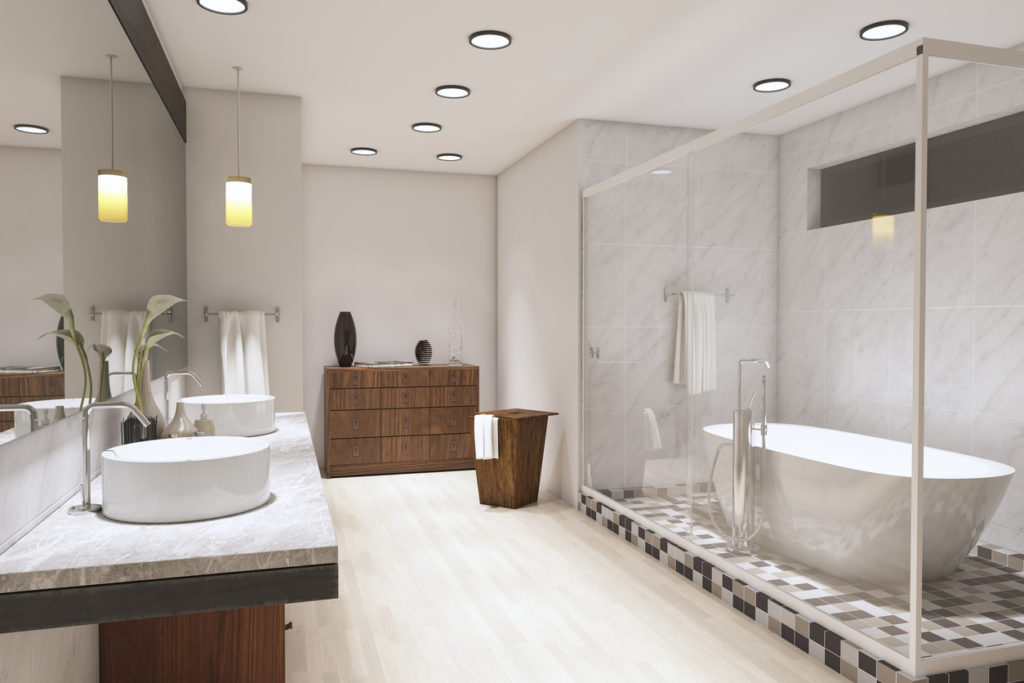
Area – 80 square feet
Length – 98 inches
Breadth – 118 inches
This 80 square feet master bathroom layout can accommodate a tub, shower, sink and storage unit. You’ll have a wide, spacious bathroom with everything at the corners.
The bathroom is very flexible and also cost-effective. You can have a separate cabinet for a shower. It can also accommodate a tub on the opposite side of the shower.
Including a double sink and a toilet can be done in front of the shower. When doing the same, avoid placing the pot directly in front of the door; instead, place the wash basin in front of the door.
16. The Half Bathroom Layout
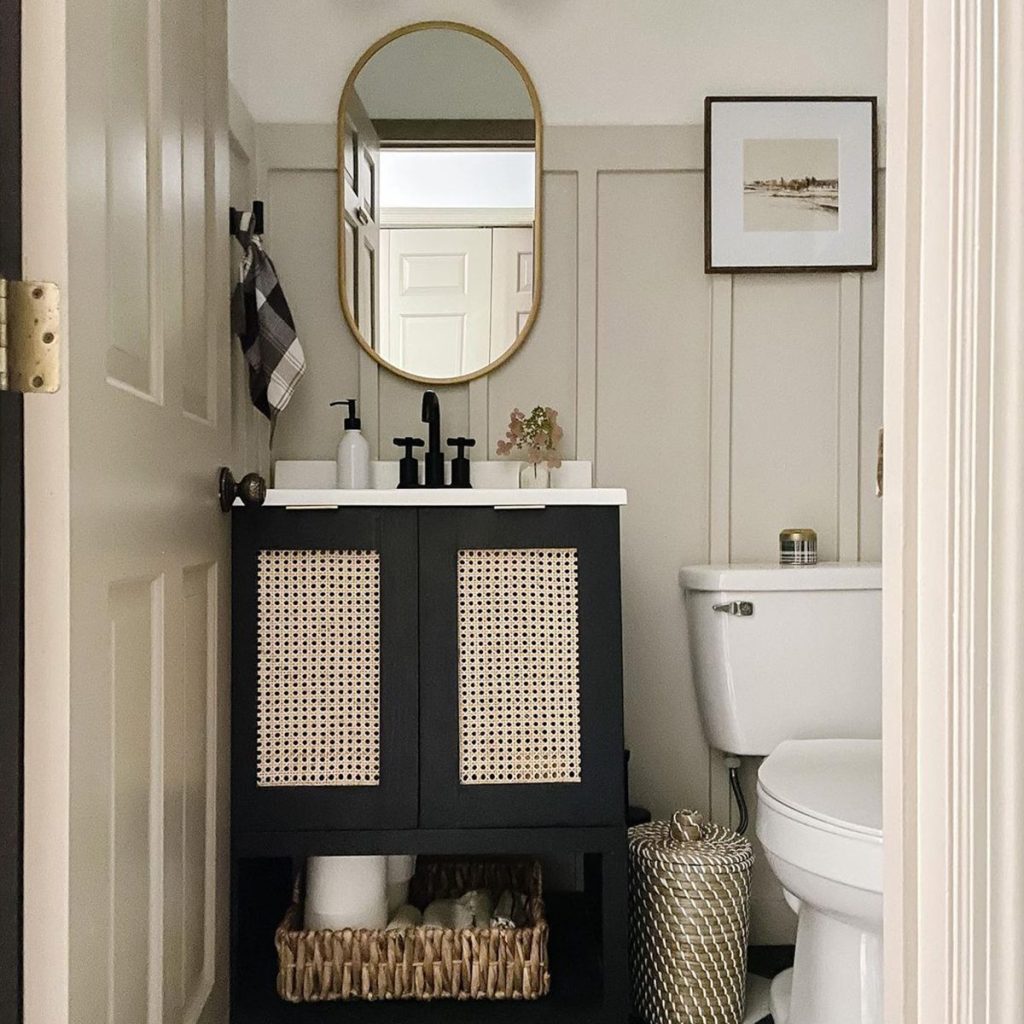
Area – 17 square feet
Length – 52 inches
Breadth – 48 inches
This master bathroom layout is simple, also known as the half bathroom. You’ll have a toilet and a sink, which makes it spacious at the same time.
Including a shower in such a layout is not advisable as there needs to be more space. As you enter the bathroom, you can have the toilet on one side of the room placed in the corner.
A sink can be accommodated at the side of the toilet, making it easy to access. There is a small place at the other end of the door where you can install a cabinet to store some accessories.
This layout is very flexible and can be construed in many ways, as you prefer.
17. The 137 Square Feet Layout
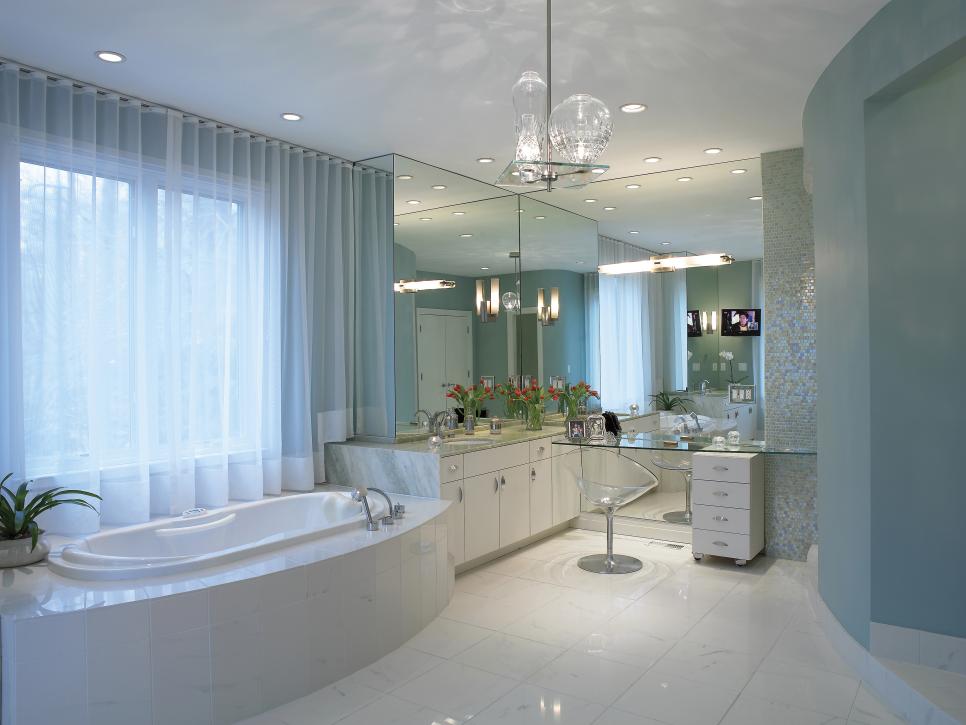
Area – 137 square feet
Length – 147 inches
Breadth – 192 inches
This 137 square feet master bathroom layout is all you need to relieve stress on a weekend. This includes all the necessary features to give your bathroom a luxurious look.
You can have a toilet placed on the long side. You can accommodate a tub at the opposite end. This will separate the two properly.
You can design the bathroom by making a wall between the two, either in glass or curved. If you make a curve in the toilet section to separate them, you can have extra space for the cabinets or a storage room.
You can also include a shower section to take a quick bath.
18. The 252 Square Feet Layout
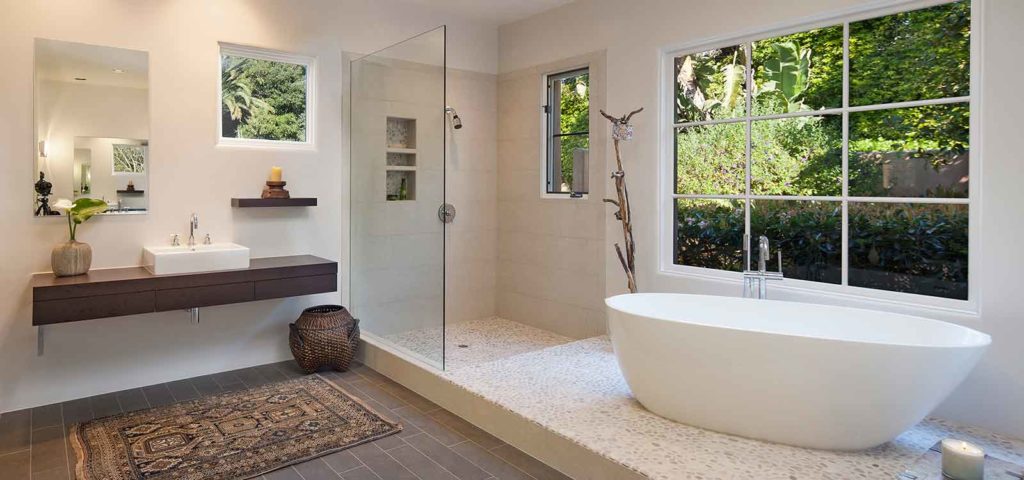
Area – 252 square feet
Length – 192 inches
Breadth – 246 inches
If you don’t like a small bathroom and want everything to be huge and marvelous, this is your pick. You can choose this master bathroom layout which will give you all the comfort you seek.
Try having double doors leading to the bathroom. You can accommodate the toilet at the opposite end of the door. It can fill in two toilets and separate them with a wall.
This layout allows more than one person to use the bathroom. You can have two sinks on either side of the length, one for each toilet and easy to access.
The shower or the tub section can be accommodated at the center of both sinks attached to the toilet wall. This will make the bathroom look spacious and unique at the same time.
Summing It Up!
Planning a master bathroom renovation? Look nowhere else! You may create the bathroom of your dreams with the help of our collection of 18 master bathroom layouts.
There is something for all budgets and desires, ranging from opulent spa-like arrangements to functional ones for everyday usage.
Imagine yourself in a wonderfully constructed bathroom, basking in a freestanding tub or a spacious shower.
Our floor designs include every critical factor, including the bathroom’s size and shape, the location of the fixtures, and the way the room should flow.
With our assistance, you can design a bathroom that meets all your needs and looks attractive.
Frequently Asked Questions (FAQs)
What Is the Best Layout Size for a Master Bathroom?
The ideal plan for a master bathroom will depend on various elements, including the size and shape of the space, the anticipated number of users, and your personal tastes.
However, many professionals advise a master bathroom to be at least 100 square feet in size, with a minimum of 8 feet in width and 12 feet in length.
This size will normally provide adequate area for all necessary equipment, including a shower, bathtub, toilet, and plenty of space for moving around and getting dressed.
Why Is a Floor Plan for The Master Bathroom Important?
A well-thought-out floor plan for your master bathroom will help you avoid making costly mistakes and guarantee that the room will suit your needs and preferences. It also makes it simpler to explain your vision to builders or contractors.
How Can I Pick the Ideal Floor Layout for My Master Bathroom?
Consider your lifestyle, personal preferences, and the room’s size and shape. Additionally, it’s critical to consider how the bathroom will blend into your home’s general design and decor.
Where Should the Toilet Be Placed in The Master Bathroom?
A master bathroom’s toilet should ideally be positioned in a reasonably private corner of the space, like a separate alcove or behind a wall, to provide some seclusion.
When choosing the ideal position for the toilet, it’s also a good idea to take the location of the plumbing connections into account. The bathroom’s size and shape, as well as your own tastes, are potential additional considerations.
The ultimate objective is to design a layout that fits your objectives, is aesthetically acceptable, and makes the most of the available space.
Check This Next: 15 Stunning Accent Tiles in Shower Ideas for Your Bathroom

