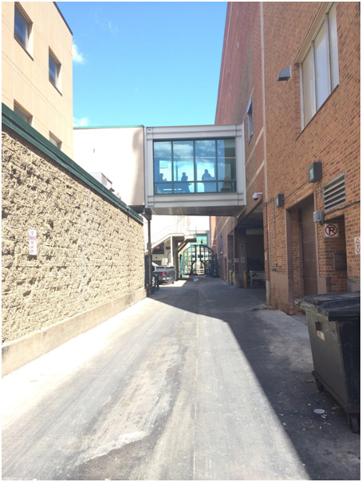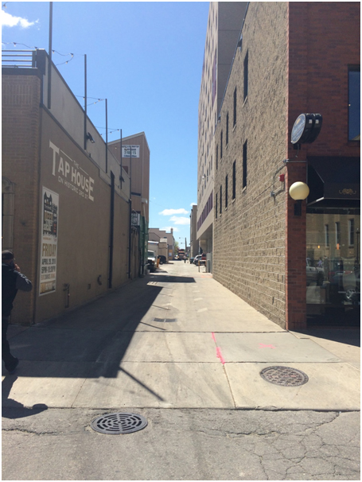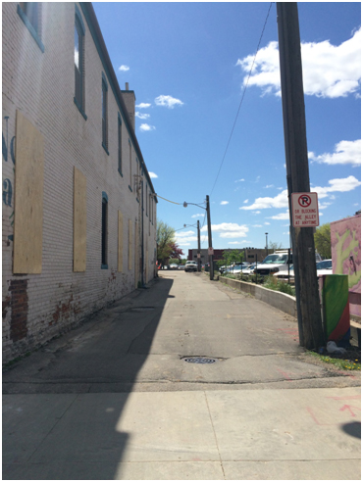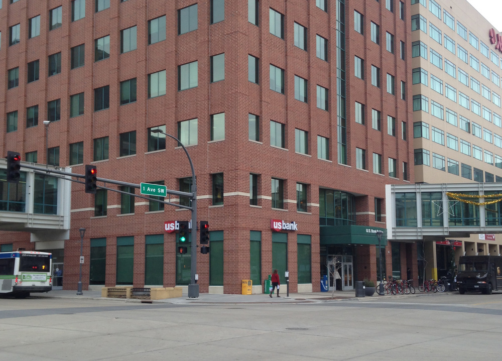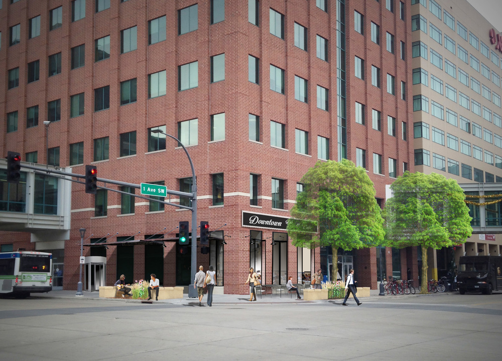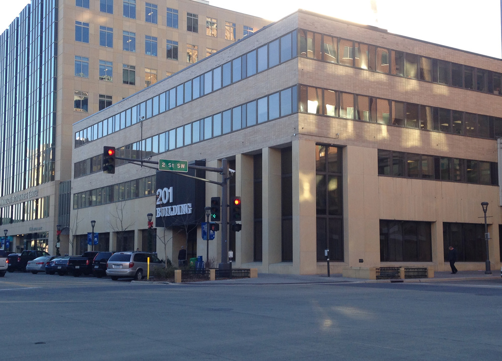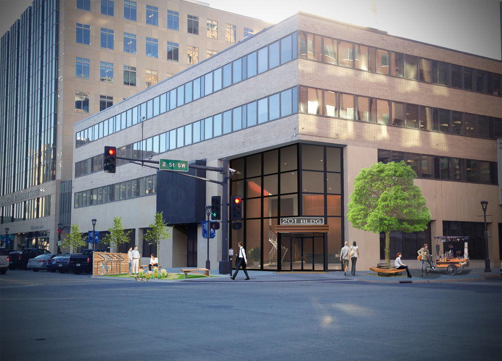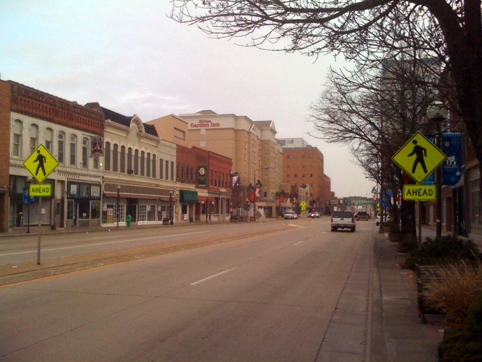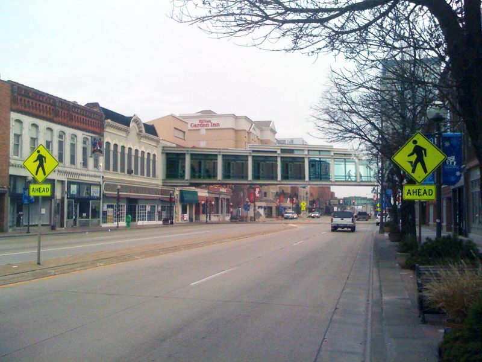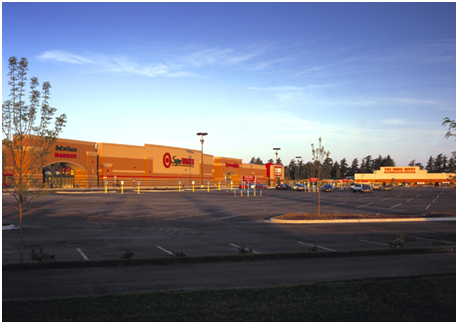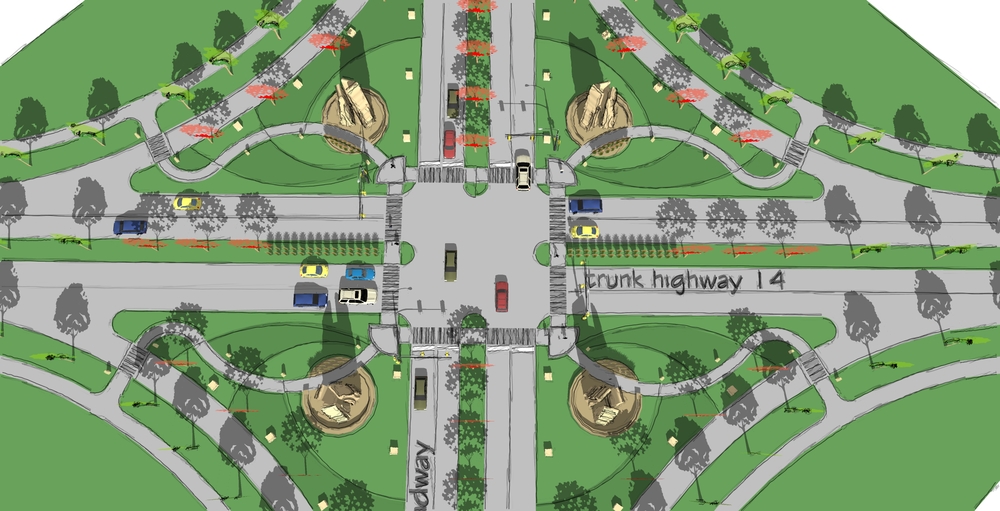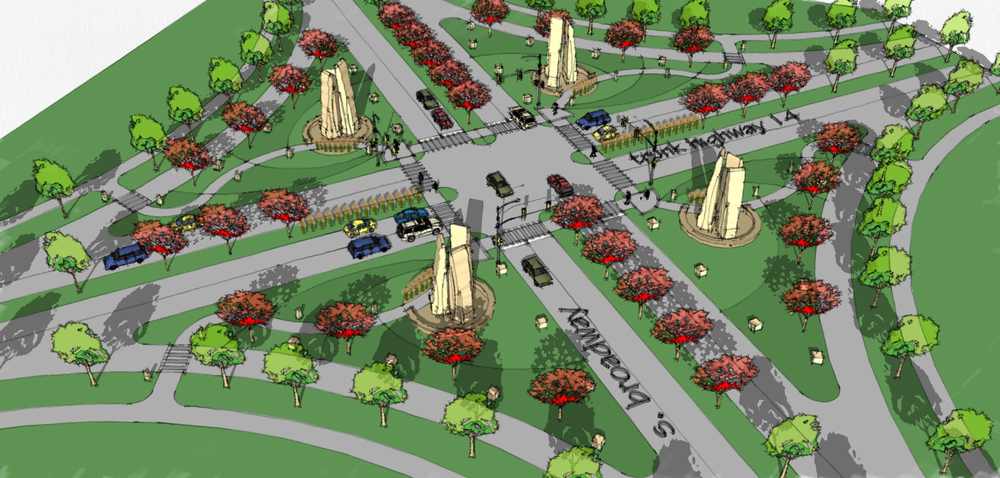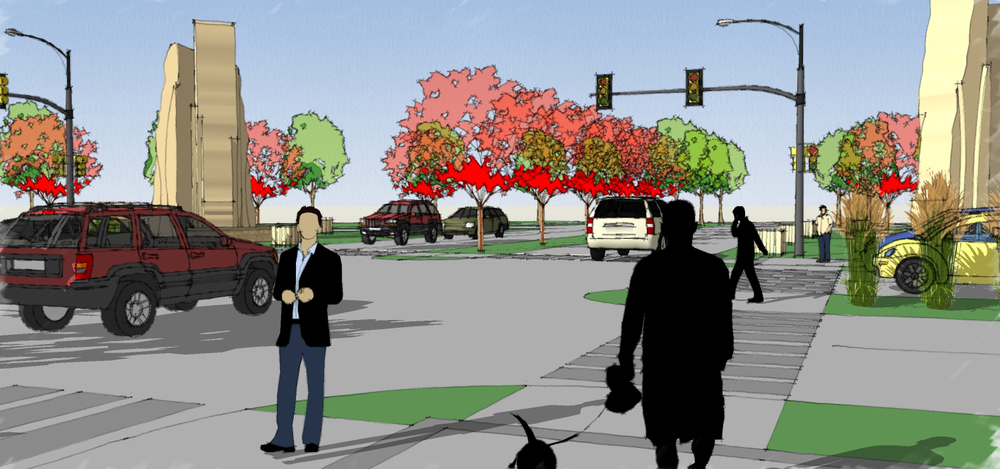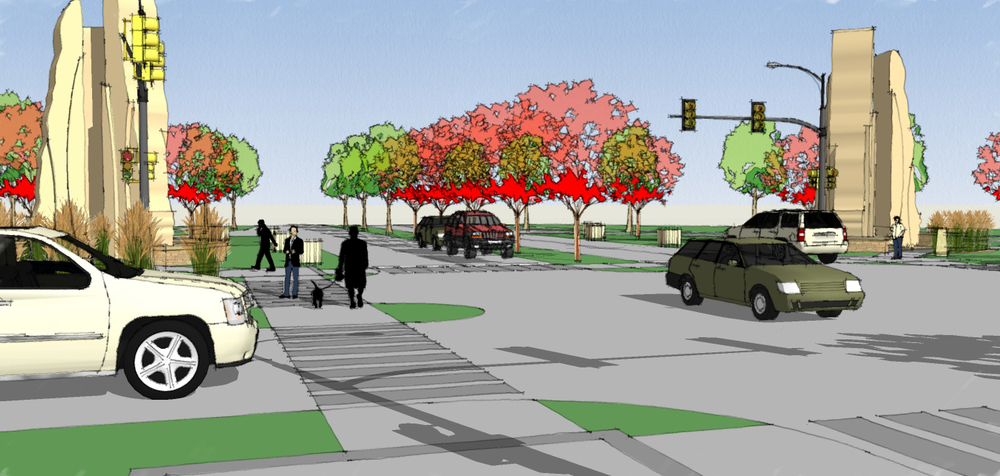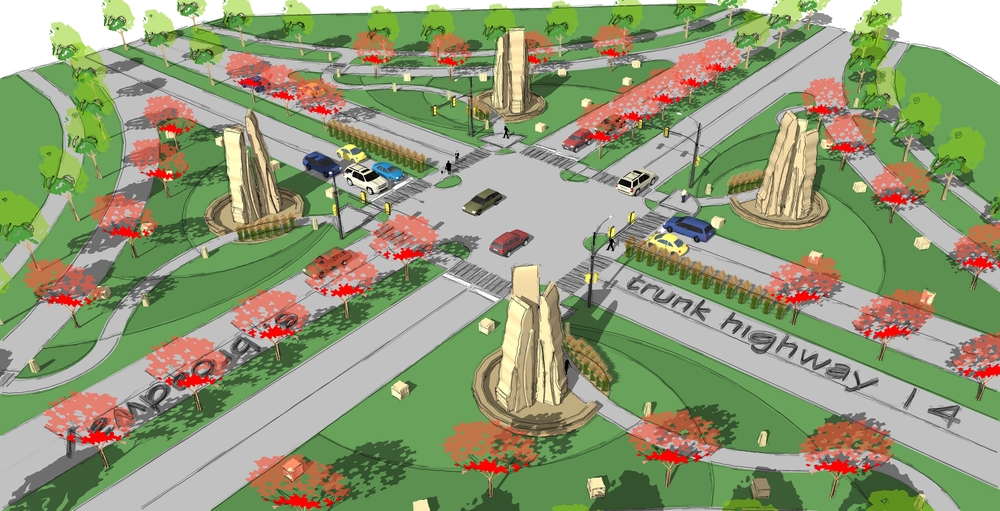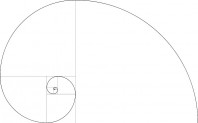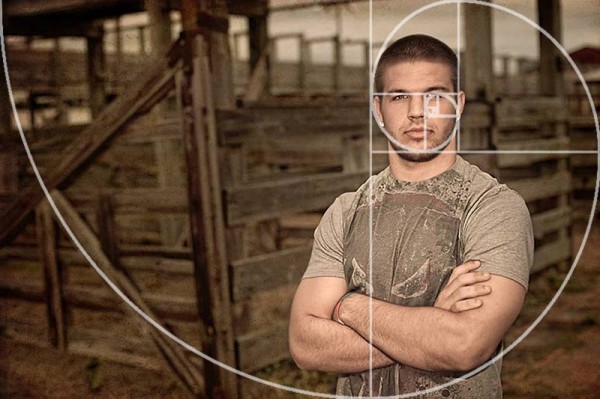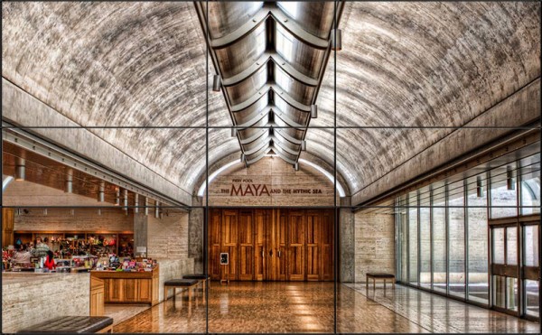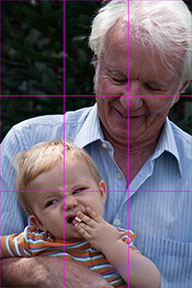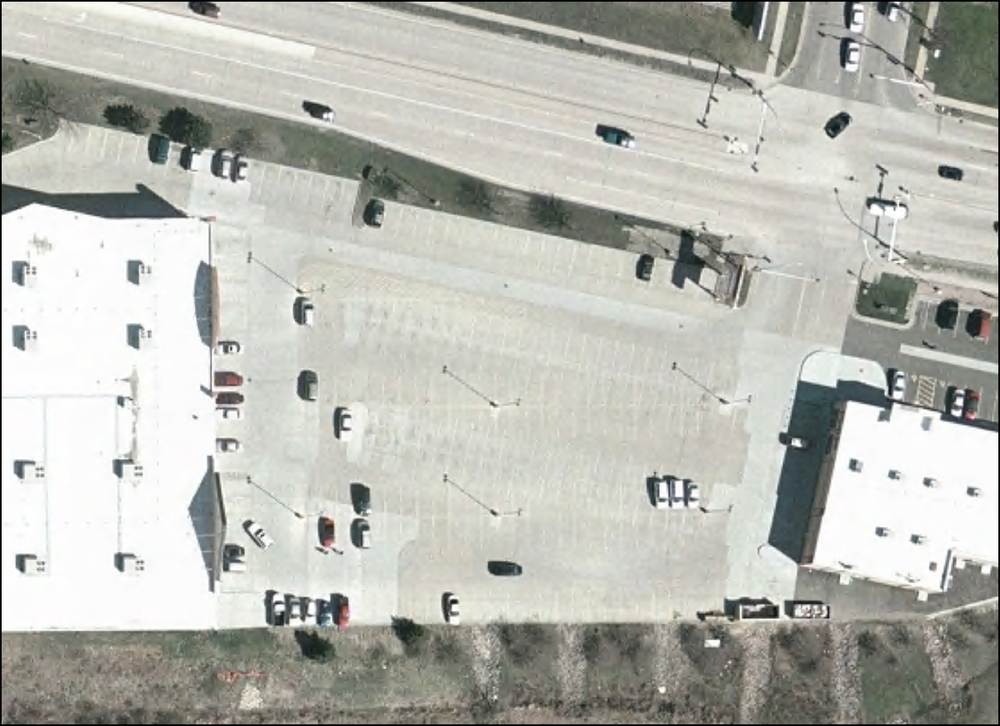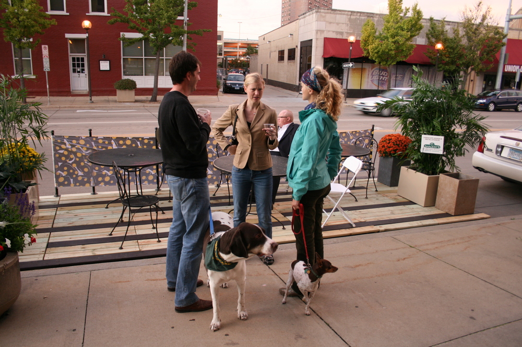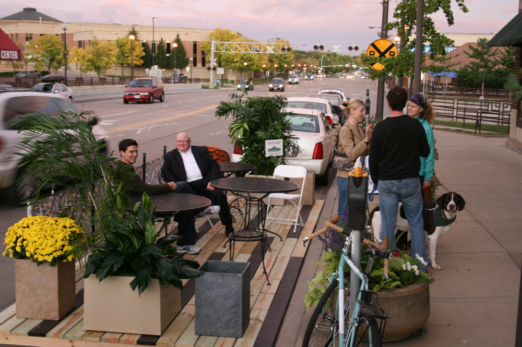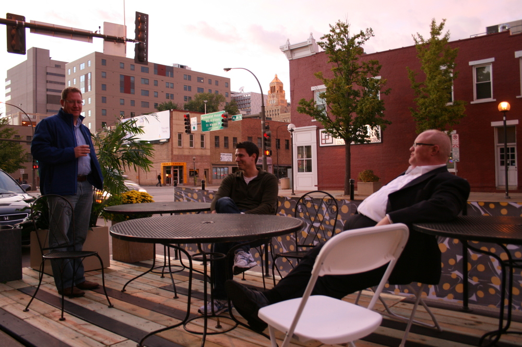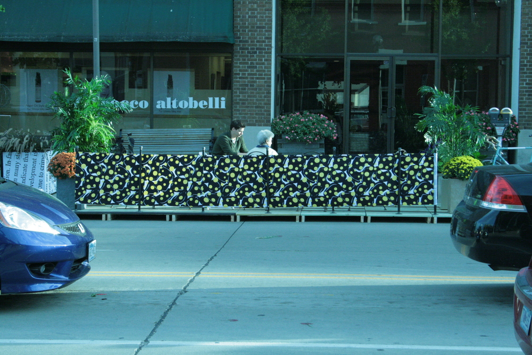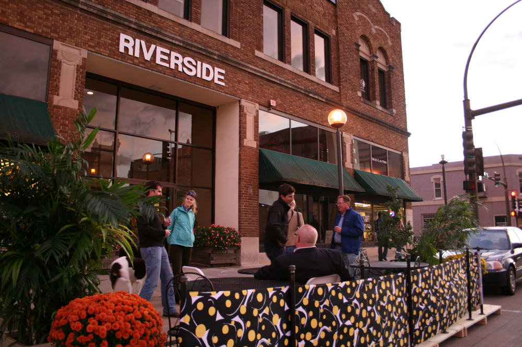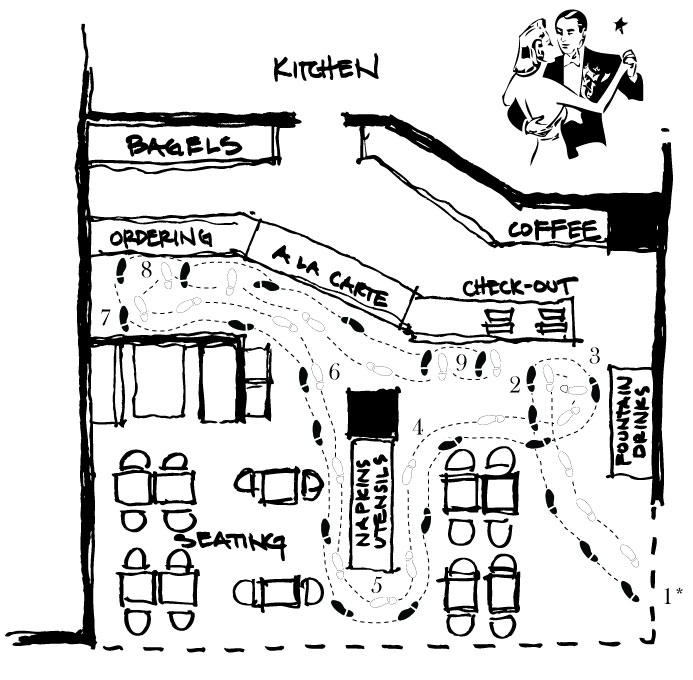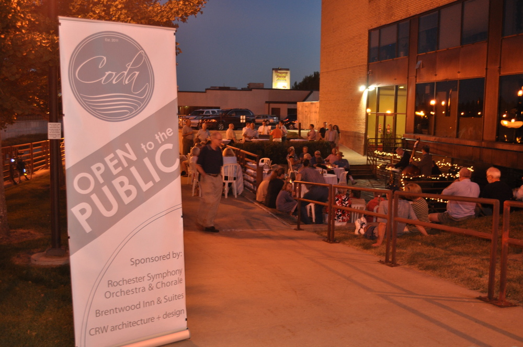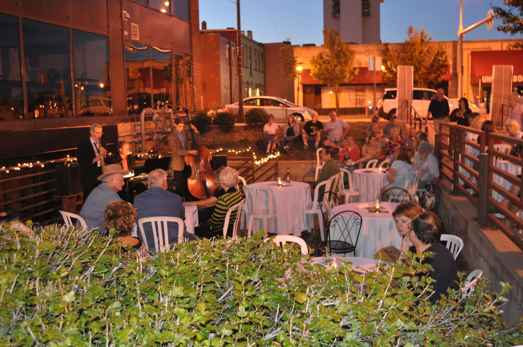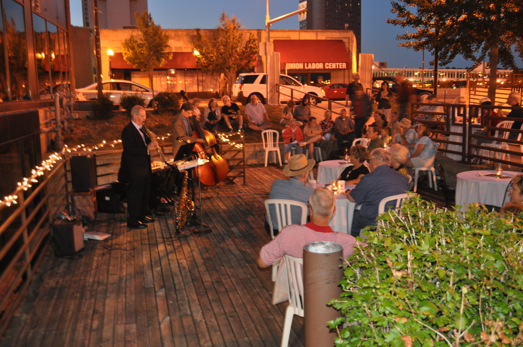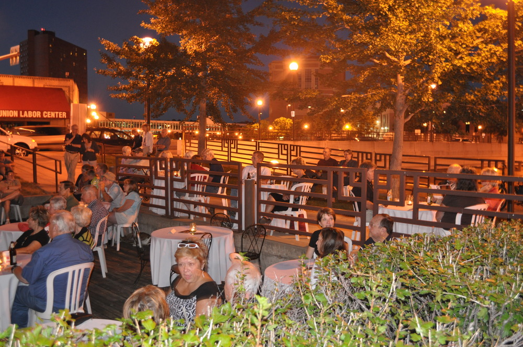In the hierarchy of streets, alleys are the ultimate in utility. In an ideal world, access to the interior of a traditional city block would be limited to no more than two to four alley access points. With garbage services, delivery truck parking, and utility services neatly tucked behind the stores, the remaining perimeter of the block can be dedicated to interactions between businesses, customers, and passersby.
Traditional alleys are 18-ft wide; two-way streets. As such, activities within an alley can peacefully carry on with limited regulatory signage. If an alley is temporarily blocked from one end by a delivery truck, a person can simply go around to the other end to access their destination. Motorists and pedestrians work together in harmony with gentle glances and polite waves to create order. Congestion, honking, and anger are not often observed in alleys. One vehicle moves over a little for another to pass, or slows down a bit to allow a bicyclist to set the pace. The very design, activities, and occupants of alleys regulate vehicle speed far better than any speed limit sign or police presence could ever. Chaotic, but smart.
Rochester is blessed with a north-south alleyway system in many of the contiguous central business district blocks, creating a network of access and connectivity important to economic activity and traffic flow for motorists and pedestrians alike. The alley blocks between Broadway Ave South and 1st Avenue West, running from Peace Plaza south to the fire station, represent one set of alleys that service many of the important functions noted.
A peculiar oddity exists within this chain of alleys, a mystery unable to be explained through recent conversations with the City Engineer. At some point in the past, the alley between 2nd Street SW and 3rd Street SW was converted to a one-way, with appropriate regulatory signage to support this designation.
So what is the effect? Here is a pictorial quiz: what do you notice about the below photo of the 200 block alley that you do not see in the other three blocks?
Answer: Parked vehicles. Illegally.
And frequently (as in, all the time), every day, for periods much longer than the 30 minute sign regulates.
How can this be explained? Are the parking enforcement staff simply ignoring this one block, or forgetting it exists? Probably not.
Is this alley block wider or narrower or in some other way designed or engineered differently? No, it is 18-ft wide just like the others.
Vehicles are consistently observed parking in the 200 block alley (behind Old City Hall, City Market, etc), because it is signed as a one-way but has the exact same dimensions as the other alleys. Explained another way, a motorist observes two lanes of pavement, acknowledges to themselves that only one “lane” is dedicated to through traffic, and decides that the other lane can be used for parking. Free parking. Why pay a meter out front when you know there is a parking lane in the alley with free parking?
A proposed skyway traversing the 300 block alley from 318 Commons to former Paine Furniture will require two structural piers to be placed within the 18-ft alley, presumably along the edge. Effectively this will narrow the alley by several feet somewhere behind Paine Furniture. Marching in step with road design manuals, the City Engineer checks the design tables and makes the determination that the the 300 block alley shall be converted from two-way traffic, to one-way due to the narrowed lanes. 18-ft alley = two lanes. Anything narrower, two vehicles cannot possibly pass. Orderly, but dumb.
Design Rochester supports minimal to no alley signage or regulation. Alleys should not be signed as one-way, even if that is what the engineering design guidelines suggest given a narrower lane dimension. Local control and individual decision-making supersedes the need for excessive signage and regulation. Let humans figure it out on their own -- we are capable and should be allowed the opportunity to prove it. Allow the parking regulation staff and police to focus their resources on more pressing issues that truly impact finances (checking parking meters) and people’s lives (speeding over 30mph, which really does not ever occur in an alley).
We challenge the city to remove the one-way signage from the 200 block alley, and maintain the two-way status of the 300 block alley even after the bridge piers are placed. Prototype it for 30 days. What outcomes might you expect during this pilot? Will chaos ensue beyond the levels today? Will there be speeding, vehicle crashes, and pedestrian deaths? Likely not. We believe this will also cut down on the free parking occurring daily in the 200 block alley. Parking is of high value in the downtown core, and we should seek to eliminate (not by regulation but by design) any free parking opportunities.



