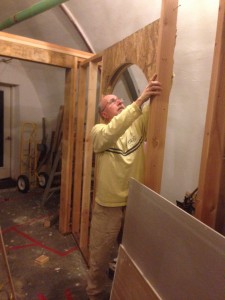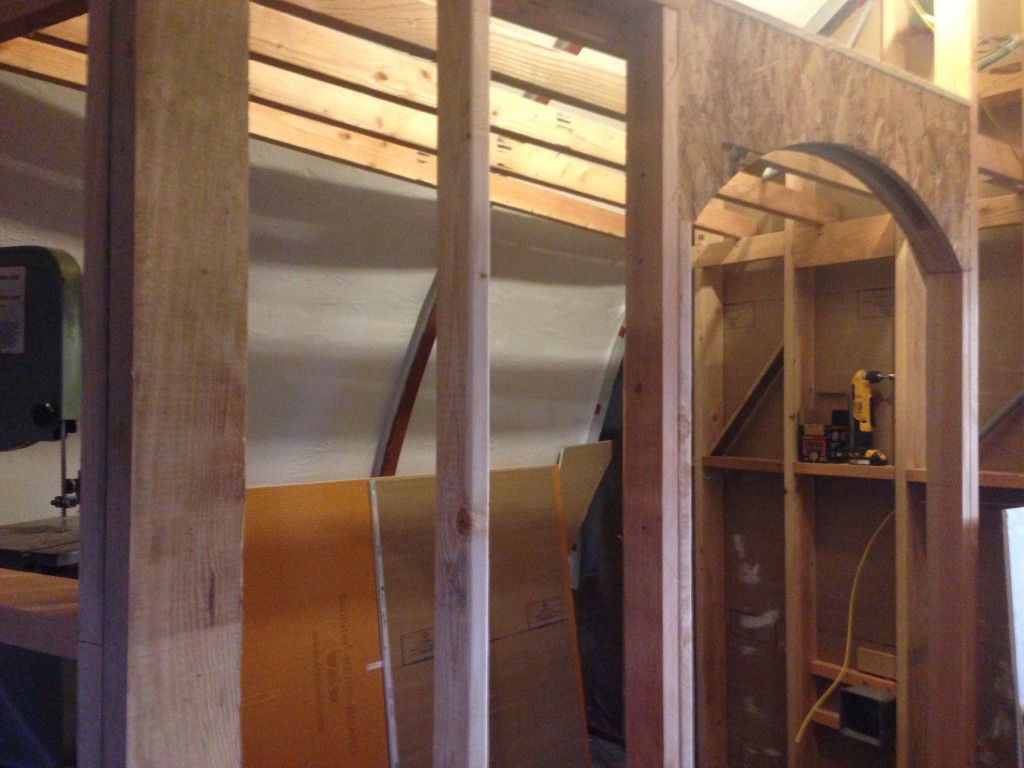 Continuing our framing efforts in the master “suite”, we worked on the closet. We will have a nice big walk-in closet just off the bedroom and bathroom. Rather than have a standard door we thought an arched opening might be cool. There will be a ceiling above the closet (and bathroom), which will give us some extra storage space. The space above the bathroom will also house the ventilation system for the house.
Continuing our framing efforts in the master “suite”, we worked on the closet. We will have a nice big walk-in closet just off the bedroom and bathroom. Rather than have a standard door we thought an arched opening might be cool. There will be a ceiling above the closet (and bathroom), which will give us some extra storage space. The space above the bathroom will also house the ventilation system for the house.

