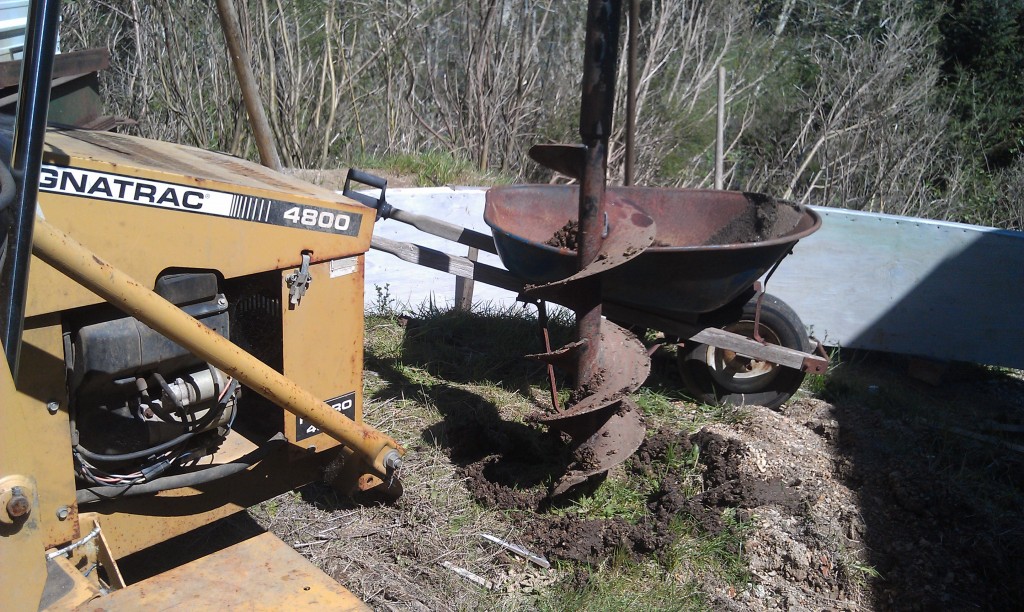This weekend we experienced just what summer might feel like. Clear sunny skies and upper 70’s. It was GREAT! and hopefully marked the end of the months and months of cold miserable winter weather. (I’m knocking on wood now)
Taking advantage of the dry spell, we worked on the footing for the NE corner retaining wall. This will be a curved wall starting at about 10’ high adjoining the shell and sloping down to about 4’ high, approximately 12’ away from the structure. This will allow for the slope of the earth berm. In this picture I test fit the fiberglass rebar so I could show Jeff what the curve and angle would look like. Originally there was going to be one column of reinforced concrete at the end of the wall going down 3’ below the footing. But because this wall is fairly close to the edge of the hill, we decided to add a second support column in the center. Having a hydraulic post hole digger attachment for Dozy made light work of digging the holes.
I mentioned in a previous post that we would be using fiberglass rebar in our retaining walls. This is especially important because there is a “cold joint” where the wall meets the house which can have a corrosion issue with steel rebar. Cameron Crawford and the other fine folks at Marshall Composite Technologies, LLC. in Salem, Oregon donated all the fiberglass rebar that we will need for these walls.
While I drilled holes in the concrete edge of our house where we will epoxy set the fiberglass rebar, Jeff drilled holes in a block of wood. No, it wasn’t for practice. He was making a Mason Bee House. Mason Bees are wonderful pollinators, and with our ever growing orchard, we need all the help we can get.

